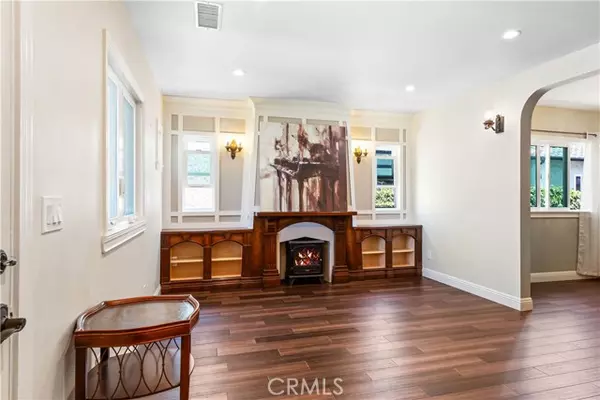
UPDATED:
12/11/2024 06:42 AM
Key Details
Property Type Single Family Home
Sub Type Detached
Listing Status Active
Purchase Type For Sale
Square Footage 2,041 sqft
Price per Sqft $906
MLS Listing ID OC24126732
Style Detached
Bedrooms 4
Full Baths 4
Construction Status Updated/Remodeled
HOA Y/N No
Year Built 2021
Lot Size 3,194 Sqft
Acres 0.0733
Property Description
Originally built in 1927, this charming home was completely rebuilt in 2020-2021 with the vision of retaining its architectural details. Featuring a 3 bedroom & 3 bath main house with a library /office and a permitted ADU accessible from the 3-car driveway, it exudes an array of modern amenities and classic touches. Upon entering, to the right is the library/office, with antique rounded wood door, high ceiling, vintage brass chandelier, and Italian wall sconces, creating a cozy study room atmosphere. The living room, with its custom built-ins, flows seamlessly into the dining area that is adorned with an antique crystal chandelier and vintage carved French doors. The kitchen is a culinary dream, featuring granite countertops, ample storage, and a movable kitchen island with bar seating that opens to a large covered backyard deck. The lower level includes a bedroom with beautiful natural light & a view of the backyard garden, along with a full hall bath. Venturing upstairs you will find two en-suite bedrooms each designed for comfort and privacy. The primary bedroom includes a vaulted ceiling, walk-in closet, sliding glass door to a private screened porch, a deep soaking tub, and a separate shower enclosure. The secondary bedroom offers an attached bath with soaking tub/shower combo, abundant natural light, & two alcoves with windows offering sunset views. The outdoor spaces are equally impressive, with the front yard showcasing drought-tolerant native plants with drip irrigation, and an entertainers backyard with a dining area that also includes a custom-made tool shed, mature trees, and low-maintenance mosquito-repellent plants in a custom-made planter. The ADU shines with vaulted ceilings, French doors, ample loft storage & a private entrance. This thoughtfully designed home offers both comfort and potential for additional income, making it a perfect choice for those seeking a blend of modern amenities and classic charm.
Location
State CA
County Los Angeles
Area Long Beach (90803)
Zoning LBR1S
Interior
Interior Features Balcony, Granite Counters
Cooling Central Forced Air
Flooring Laminate, Tile, Wood
Fireplaces Type FP in Living Room
Equipment Dishwasher, Gas Oven
Appliance Dishwasher, Gas Oven
Laundry Closet Full Sized, Inside
Exterior
Exterior Feature Stucco
Fence Wood
Utilities Available Cable Available, Natural Gas Connected, Water Connected
Total Parking Spaces 3
Building
Lot Description Curbs, Sidewalks
Story 2
Lot Size Range 1-3999 SF
Sewer Public Sewer
Water Public
Architectural Style Tudor/French Normandy
Level or Stories 2 Story
Construction Status Updated/Remodeled
Others
Monthly Total Fees $35
Acceptable Financing Cash, Conventional, Exchange, Cash To New Loan
Listing Terms Cash, Conventional, Exchange, Cash To New Loan
Special Listing Condition Standard

GET MORE INFORMATION




