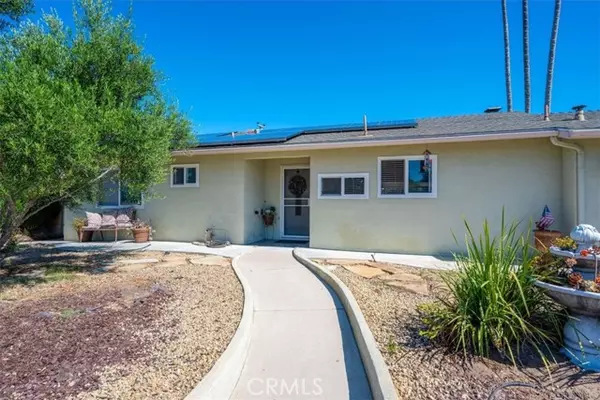
UPDATED:
11/10/2024 03:09 AM
Key Details
Property Type Condo
Listing Status Pending
Purchase Type For Sale
Square Footage 1,429 sqft
Price per Sqft $489
MLS Listing ID SC24191806
Style All Other Attached
Bedrooms 3
Full Baths 2
HOA Y/N No
Year Built 1961
Lot Size 10,019 Sqft
Acres 0.23
Property Description
Welcome to 1137 Via Alta in Santa Maria, CAa stunning sanctuary where luxury meets tranquility! Nestled against picturesque rolling hills with no rear neighbors, this exquisite home offers the ultimate blend of privacy, elegance, and modern convenience. Step inside to discover a beautifully upgraded interior, where every detail has been meticulously curated for a sophisticated living experience. The expansive lot is a true entertainer's dream, boasting a sparkling pool with a new heater and state-of-the-art filtration system, perfect for soaking up the California sun in your private oasis. With owned solar panels, enjoy eco-friendly living while significantly reducing energy costs. As you walk through, you'll be captivated by the upgraded flooring that flows seamlessly throughout the home, paired with dual-pane windows that bathe every room in natural light. The heart of this home, the gourmet kitchen, features a striking kitchen island adorned with luxurious granite countertops and a designer backsplash that adds a touch of modern flair. Crown Moulding graces the ceilings, adding a layer of refinement to each space. This is more than just a home; it's a lifestyle. From the open-concept layout that encourages gatherings to the serene backyard retreat, 1137 Via Alta is the epitome of luxurious living. With features and upgrades that cater to your every desire, this property is not just a must-seeit's a must-have. Dont miss the opportunity to own this extraordinary residence that promises elegance, comfort, and unparalleled beauty at every turn. Your dream home awaits!
Location
State CA
County Santa Barbara
Area Santa Maria (93455)
Zoning 10-R-1
Interior
Fireplaces Type FP in Living Room
Equipment Electric Range
Appliance Electric Range
Laundry Other/Remarks
Exterior
Garage Garage
Garage Spaces 2.0
Pool Below Ground, Private, Gunite
View Mountains/Hills
Roof Type Composition
Total Parking Spaces 2
Building
Lot Description Sidewalks
Story 1
Lot Size Range 7500-10889 SF
Sewer Public Sewer
Water Public
Level or Stories 1 Story
Others
Acceptable Financing Cash, Conventional, FHA, VA
Listing Terms Cash, Conventional, FHA, VA
Special Listing Condition Standard

GET MORE INFORMATION




