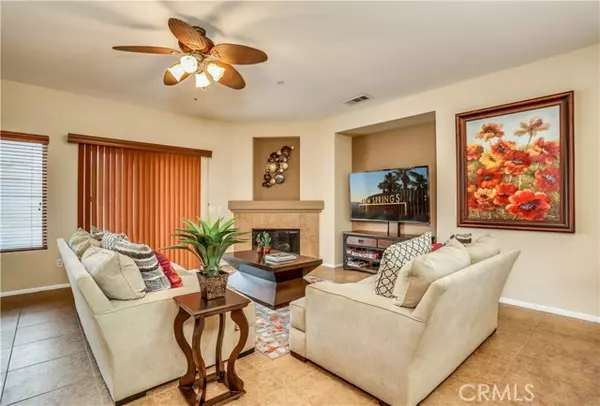REQUEST A TOUR If you would like to see this home without being there in person, select the "Virtual Tour" option and your agent will contact you to discuss available opportunities.
In-PersonVirtual Tour

$3,200
3 Beds
2 Baths
1,630 SqFt
UPDATED:
11/15/2024 11:36 PM
Key Details
Property Type Single Family Home
Sub Type Detached
Listing Status Active
Purchase Type For Rent
Square Footage 1,630 sqft
MLS Listing ID WS24220257
Bedrooms 3
Full Baths 2
Property Description
Beautiful Home in Mountain Gate 3 bed, 2 bath all tile floors, Pool and Spa, Big back yard, Built-in Bar, view to the mountains from the back yard, open floor plan, granite countertops in kitchen with walk-in pantry, and an island. Central Air and Heat, Ceiling fans, Stainless steel appliances in kitchen. Fireplace with electric logs in the living room. The main bedroom has a walk-in closet and a double vanity in the main bathroom. Access to the backyard from the living room and main bedroom. There is an indoor laundry area, two two-car garage, and RV parking, the community has 3 pools and spas. Park and Public Parking, in the community. Come see to appreciate.
Beautiful Home in Mountain Gate 3 bed, 2 bath all tile floors, Pool and Spa, Big back yard, Built-in Bar, view to the mountains from the back yard, open floor plan, granite countertops in kitchen with walk-in pantry, and an island. Central Air and Heat, Ceiling fans, Stainless steel appliances in kitchen. Fireplace with electric logs in the living room. The main bedroom has a walk-in closet and a double vanity in the main bathroom. Access to the backyard from the living room and main bedroom. There is an indoor laundry area, two two-car garage, and RV parking, the community has 3 pools and spas. Park and Public Parking, in the community. Come see to appreciate.
Beautiful Home in Mountain Gate 3 bed, 2 bath all tile floors, Pool and Spa, Big back yard, Built-in Bar, view to the mountains from the back yard, open floor plan, granite countertops in kitchen with walk-in pantry, and an island. Central Air and Heat, Ceiling fans, Stainless steel appliances in kitchen. Fireplace with electric logs in the living room. The main bedroom has a walk-in closet and a double vanity in the main bathroom. Access to the backyard from the living room and main bedroom. There is an indoor laundry area, two two-car garage, and RV parking, the community has 3 pools and spas. Park and Public Parking, in the community. Come see to appreciate.
Location
State CA
County Riverside
Area Riv Cty-Palm Springs (92262)
Zoning Assessor
Interior
Heating Natural Gas
Cooling Central Forced Air
Fireplaces Type FP in Living Room
Equipment Disposal, Dryer, Microwave, Refrigerator, Washer
Furnishings No
Laundry Laundry Room
Exterior
Exterior Feature Stucco
Garage Spaces 2.0
Pool Below Ground, Private
Roof Type Tile/Clay
Total Parking Spaces 2
Building
Story 1
Lot Size Range 7500-10889 SF
Level or Stories 1 Story
Others
Pets Description Allowed w/Restrictions
Read Less Info

Listed by eXp Realty of California Inc
GET MORE INFORMATION




