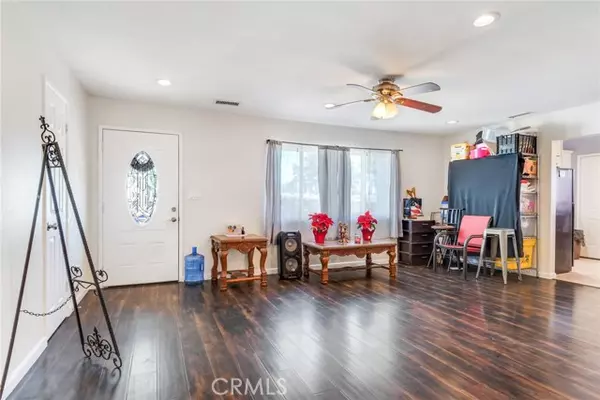REQUEST A TOUR If you would like to see this home without being there in person, select the "Virtual Tour" option and your agent will contact you to discuss available opportunities.
In-PersonVirtual Tour
$528,000
Est. payment /mo
4 Beds
2 Baths
1,625 SqFt
UPDATED:
12/23/2024 07:37 AM
Key Details
Property Type Single Family Home
Sub Type Detached
Listing Status Active
Purchase Type For Sale
Square Footage 1,625 sqft
Price per Sqft $324
MLS Listing ID CV24219845
Style Detached
Bedrooms 4
Full Baths 2
HOA Y/N No
Year Built 1955
Lot Size 7,200 Sqft
Acres 0.1653
Property Description
Welcome to 4926 N. Stoddard Ave., located on a charming tree lined street offering 4-bedroom, 2-bathroom home in the desirable north San Bernardino area. This 1,625 sq. ft. residence sits on a spacious 7,200 sq. ft. lot and offers an inviting open floor plan perfect for modern living. Inside, youll find a living room and a cozy family room complete with a fireplace, both featuring beautiful laminate flooring throughout. The bright kitchen boasts white cabinets, Corian countertops, and a quaint nook for casual dining. The homes updated bathrooms are finished with quartz countertops and stylish tile floors, adding a touch of luxury. Each bedroom is generously sized, providing comfort and plenty of space for your needs. Recessed lighting enhances the welcoming atmosphere of the home. The exterior includes a two-car garage, a large driveway with ample parking, and a well-maintained front yard. Conveniently located near Cal State San Bernardino, this home offers easy access to local amenities and outdoor recreation. Dont miss the opportunity to make this lovely property your new home!
Welcome to 4926 N. Stoddard Ave., located on a charming tree lined street offering 4-bedroom, 2-bathroom home in the desirable north San Bernardino area. This 1,625 sq. ft. residence sits on a spacious 7,200 sq. ft. lot and offers an inviting open floor plan perfect for modern living. Inside, youll find a living room and a cozy family room complete with a fireplace, both featuring beautiful laminate flooring throughout. The bright kitchen boasts white cabinets, Corian countertops, and a quaint nook for casual dining. The homes updated bathrooms are finished with quartz countertops and stylish tile floors, adding a touch of luxury. Each bedroom is generously sized, providing comfort and plenty of space for your needs. Recessed lighting enhances the welcoming atmosphere of the home. The exterior includes a two-car garage, a large driveway with ample parking, and a well-maintained front yard. Conveniently located near Cal State San Bernardino, this home offers easy access to local amenities and outdoor recreation. Dont miss the opportunity to make this lovely property your new home!
Welcome to 4926 N. Stoddard Ave., located on a charming tree lined street offering 4-bedroom, 2-bathroom home in the desirable north San Bernardino area. This 1,625 sq. ft. residence sits on a spacious 7,200 sq. ft. lot and offers an inviting open floor plan perfect for modern living. Inside, youll find a living room and a cozy family room complete with a fireplace, both featuring beautiful laminate flooring throughout. The bright kitchen boasts white cabinets, Corian countertops, and a quaint nook for casual dining. The homes updated bathrooms are finished with quartz countertops and stylish tile floors, adding a touch of luxury. Each bedroom is generously sized, providing comfort and plenty of space for your needs. Recessed lighting enhances the welcoming atmosphere of the home. The exterior includes a two-car garage, a large driveway with ample parking, and a well-maintained front yard. Conveniently located near Cal State San Bernardino, this home offers easy access to local amenities and outdoor recreation. Dont miss the opportunity to make this lovely property your new home!
Location
State CA
County San Bernardino
Area San Bernardino (92407)
Zoning R-1
Interior
Cooling Central Forced Air
Fireplaces Type FP in Living Room
Exterior
Parking Features Garage, Garage - Two Door
Garage Spaces 2.0
View Neighborhood
Total Parking Spaces 2
Building
Story 1
Lot Size Range 4000-7499 SF
Sewer Public Sewer
Water Public
Level or Stories 1 Story
Others
Monthly Total Fees $74
Miscellaneous Suburban
Acceptable Financing Submit
Listing Terms Submit
Special Listing Condition Standard
Read Less Info

Listed by Nicole Jones • HOMESMART, EVERGREEN REALTY



