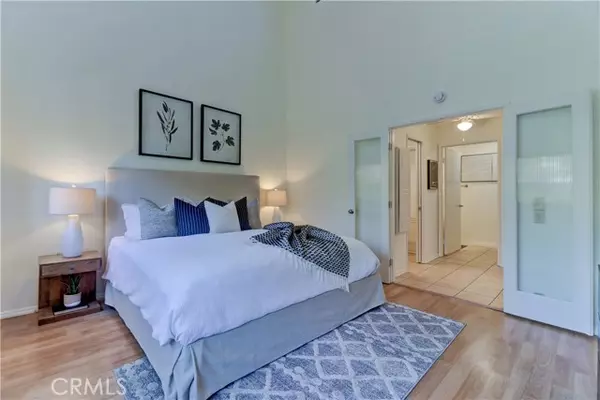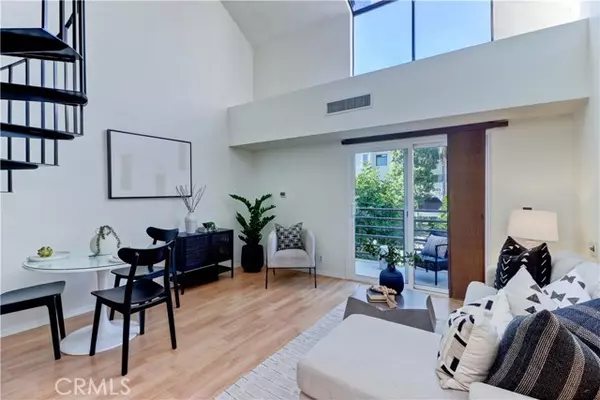
UPDATED:
12/20/2024 07:35 AM
Key Details
Property Type Condo
Listing Status Pending
Purchase Type For Sale
Square Footage 856 sqft
Price per Sqft $583
MLS Listing ID PW24222232
Style All Other Attached
Bedrooms 1
Full Baths 1
HOA Fees $480/mo
HOA Y/N Yes
Year Built 1988
Lot Size 1.831 Acres
Acres 1.8307
Property Description
Experience refined living in this stunning one-bedroom condo with a loft and rooftop deck. The open floor plan exudes sophistication with cathedral ceilings, striking second-story windows, and a stylish spiral staircase. Sunlit living spaces feature sleek laminate flooring, while the private balcony offers a serene retreat for alfresco dining and relaxation. The kitchen impresses with white cabinetry and pull-out shelves, granite counters, a breakfast bar, lazy Susan, recessed lighting, and stainless appliances, including a brand-new LG electric range. The spacious primary suite boasts double doors, a vaulted ceiling, laminate flooring, and a walk-in closet with custom organizers. The bathroom features a shower-tub combination and an updated vanity with ample counter space. The loft, with vaulted ceilings, laminate flooring, and a skylight, is perfect as a home office or guest bedroom. French doors open to a private rooftop deck with panoramic mountain and city light views (rare in community). A hidden storage room with shelves and folding door adds practicality. Additional features include a stackable laundry closet, upgraded dual-pane windows and slider, custom blinds, upgraded central air and heat, and an assigned parking space conveniently located near the elevator. Villa Pacifica, a gated community with a pool, spa, assigned storage lockers, and pet-friendly amenities, offers water, trash, and sewer included in the monthly HOA dues. Two pets approx 25lbs. and under are welcome. Enjoy proximity to freeways, dining, shopping, beaches, and popular coffee houses. This exceptional home combines elegance, convenience, and charm. Hurry!
Location
State CA
County Los Angeles
Area Long Beach (90815)
Zoning LBR4N
Interior
Interior Features Copper Plumbing Partial, Granite Counters, Living Room Balcony, Recessed Lighting, Two Story Ceilings
Cooling Central Forced Air
Flooring Laminate, Tile
Equipment Dishwasher, Disposal, Dryer, Microwave, Refrigerator, Washer, Ice Maker, Water Line to Refr
Appliance Dishwasher, Disposal, Dryer, Microwave, Refrigerator, Washer, Ice Maker, Water Line to Refr
Laundry Closet Stacked, Inside
Exterior
Exterior Feature Stucco
Parking Features Assigned
Garage Spaces 1.0
Fence Wrought Iron
Pool Below Ground, Community/Common, Association
Utilities Available Cable Available, Sewer Connected, Water Connected
View Mountains/Hills, Panoramic, Neighborhood, City Lights
Roof Type Composition
Total Parking Spaces 1
Building
Lot Description Sidewalks
Story 2
Sewer Public Sewer
Water Public
Architectural Style Traditional
Level or Stories 2 Story
Others
Monthly Total Fees $499
Miscellaneous Gutters
Acceptable Financing Conventional, VA, Cash To New Loan
Listing Terms Conventional, VA, Cash To New Loan
Special Listing Condition Standard

GET MORE INFORMATION




