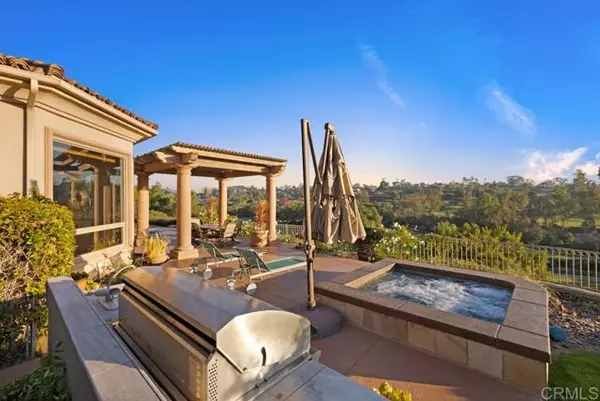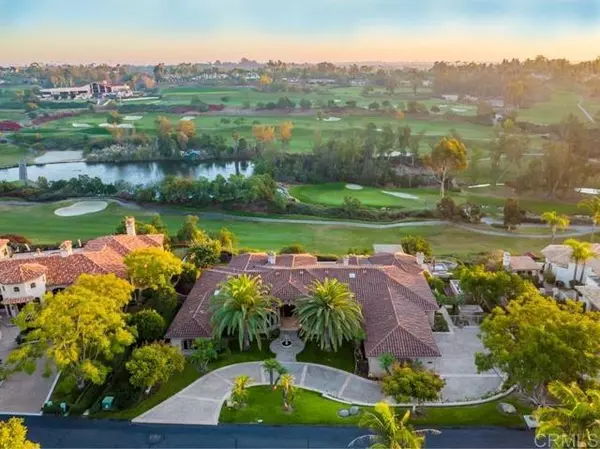For more information regarding the value of a property, please contact us for a free consultation.
Key Details
Sold Price $4,415,000
Property Type Single Family Home
Sub Type Detached
Listing Status Sold
Purchase Type For Sale
Square Footage 5,708 sqft
Price per Sqft $773
MLS Listing ID NDP2113189
Sold Date 02/14/22
Style Detached
Bedrooms 4
Full Baths 4
Half Baths 1
HOA Fees $565/mo
HOA Y/N Yes
Year Built 1997
Lot Size 0.740 Acres
Acres 0.74
Property Description
Exceptional single story view property in the coveted Farms at Rancho Santa Private Community. Set on a bluff lining one of the most picturesque fairways of the Pete Dye designed Farms golf course, the property has Panoramic golf course, lake, and sunset views, extending to the Pacific Ocean. Elegant and spacious, this single- story custom home was designed to take advantage of the spectacular views while maintaining ultimate privacy. The home encompasses four large en suite bedrooms, and a separate oversized powder room. The primary suite which includes a sitting area, fireplace and large windows and French Door to an outside patio, is the ultimate retreat to enjoy the views. The large entry with French limestone flooring, opens to a formal living room and elegant dining room. A wood-paneled library features a beautiful custom fireplace and built-in cabinetry. The chefs kitchen with island and pantry flows into an inviting, wood- beamed family room and rear yard for easy entertaining. In addition to the views, outside youll find lush landscaping, a vanishing edge pool, separate over-sized spa, built-in BBQ, and Pergola covered eating area. The Farms at Rancho Santa Fe is a 24- hour guard gated community.
Exceptional single story view property in the coveted Farms at Rancho Santa Private Community. Set on a bluff lining one of the most picturesque fairways of the Pete Dye designed Farms golf course, the property has Panoramic golf course, lake, and sunset views, extending to the Pacific Ocean. Elegant and spacious, this single- story custom home was designed to take advantage of the spectacular views while maintaining ultimate privacy. The home encompasses four large en suite bedrooms, and a separate oversized powder room. The primary suite which includes a sitting area, fireplace and large windows and French Door to an outside patio, is the ultimate retreat to enjoy the views. The large entry with French limestone flooring, opens to a formal living room and elegant dining room. A wood-paneled library features a beautiful custom fireplace and built-in cabinetry. The chefs kitchen with island and pantry flows into an inviting, wood- beamed family room and rear yard for easy entertaining. In addition to the views, outside youll find lush landscaping, a vanishing edge pool, separate over-sized spa, built-in BBQ, and Pergola covered eating area. The Farms at Rancho Santa Fe is a 24- hour guard gated community.
Location
State CA
County San Diego
Area Rancho Santa Fe (92067)
Zoning R-1:SINGLE
Interior
Cooling Central Forced Air
Flooring Carpet, Stone
Fireplaces Type FP in Family Room, FP in Living Room, FP in Master BR, Den
Equipment Dishwasher, Disposal, Microwave, Refrigerator, Trash Compactor, 6 Burner Stove, Double Oven, Freezer, Gas Stove, Ice Maker, Barbecue, Built-In
Appliance Dishwasher, Disposal, Microwave, Refrigerator, Trash Compactor, 6 Burner Stove, Double Oven, Freezer, Gas Stove, Ice Maker, Barbecue, Built-In
Laundry Laundry Room, Inside
Exterior
Garage Spaces 3.0
Pool Below Ground
View Golf Course, Mountains/Hills, Ocean, Panoramic
Roof Type Tile/Clay
Total Parking Spaces 3
Building
Lot Description Landscaped
Story 1
Sewer Public Sewer
Water Public
Architectural Style Mediterranean/Spanish
Level or Stories 1 Story
Schools
Middle Schools San Dieguito High School District
High Schools San Dieguito High School District
Others
Acceptable Financing Conventional
Listing Terms Conventional
Special Listing Condition Standard
Read Less Info
Want to know what your home might be worth? Contact us for a FREE valuation!

Our team is ready to help you sell your home for the highest possible price ASAP

Bought with Aaron Figg-Hoblyn • Del Mar Mesa Realty
GET MORE INFORMATION




