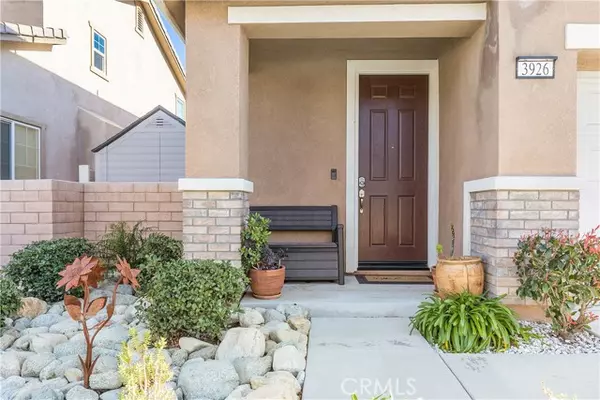For more information regarding the value of a property, please contact us for a free consultation.
Key Details
Sold Price $593,000
Property Type Single Family Home
Sub Type Detached
Listing Status Sold
Purchase Type For Sale
Square Footage 1,821 sqft
Price per Sqft $325
MLS Listing ID IV22019036
Sold Date 03/23/22
Style Detached
Bedrooms 4
Full Baths 2
Half Baths 1
Construction Status Turnkey
HOA Fees $95/mo
HOA Y/N Yes
Year Built 2017
Lot Size 4,069 Sqft
Acres 0.0934
Property Description
3926 Bur Oak is located in the highly sought after Rosena Ranch Community. This turnkey 2 story home has a living area of 1,821 square feet and a lot size of 4,051 square feet. The beautiful kitchen has granite countertops, island, wood cabinetry, gas cooktop/oven and a spacious pantry. This home features 4 bedrooms, 2.5 bathrooms and a master suite complete with a double sink, soaking tub, separate shower and walk in closet. All bedrooms are located upstairs. More amenities include a fireplace, upstairs laundry room, central air, and a 2 car garage with ample storage. You will love exploring this home front to back with its beautifully manicured yard and picturesque mountain views.The back yard has a covered patio, deck and plenty of outdoor entertaining space.
3926 Bur Oak is located in the highly sought after Rosena Ranch Community. This turnkey 2 story home has a living area of 1,821 square feet and a lot size of 4,051 square feet. The beautiful kitchen has granite countertops, island, wood cabinetry, gas cooktop/oven and a spacious pantry. This home features 4 bedrooms, 2.5 bathrooms and a master suite complete with a double sink, soaking tub, separate shower and walk in closet. All bedrooms are located upstairs. More amenities include a fireplace, upstairs laundry room, central air, and a 2 car garage with ample storage. You will love exploring this home front to back with its beautifully manicured yard and picturesque mountain views.The back yard has a covered patio, deck and plenty of outdoor entertaining space.
Location
State CA
County San Bernardino
Area San Bernardino (92407)
Interior
Interior Features Granite Counters, Pantry
Heating Solar
Cooling Central Forced Air
Flooring Carpet, Laminate
Fireplaces Type FP in Family Room
Equipment Dishwasher, Disposal, Microwave, Refrigerator, Freezer, Gas Oven, Gas Stove, Self Cleaning Oven
Appliance Dishwasher, Disposal, Microwave, Refrigerator, Freezer, Gas Oven, Gas Stove, Self Cleaning Oven
Exterior
Exterior Feature Frame
Parking Features Garage
Garage Spaces 2.0
Fence Excellent Condition, Privacy, Vinyl
Utilities Available Cable Available, Electricity Available, Natural Gas Available, Phone Available, Water Available, Sewer Connected, Water Connected
View Mountains/Hills
Roof Type Tile/Clay
Total Parking Spaces 2
Building
Lot Description Sidewalks, Landscaped
Story 2
Lot Size Range 4000-7499 SF
Sewer Public Sewer
Water Public
Architectural Style Modern
Level or Stories 2 Story
Construction Status Turnkey
Others
Acceptable Financing Cash, Conventional, Exchange, FHA, VA
Listing Terms Cash, Conventional, Exchange, FHA, VA
Special Listing Condition Standard
Read Less Info
Want to know what your home might be worth? Contact us for a FREE valuation!

Our team is ready to help you sell your home for the highest possible price ASAP

Bought with Jaclyn Dolatre • Realty ONE Group Empire



