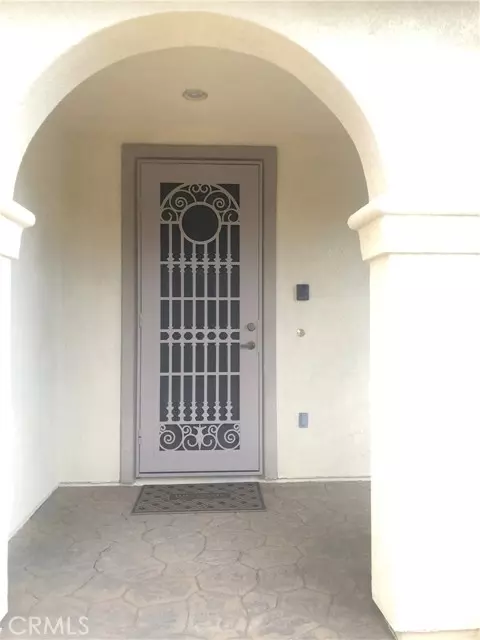For more information regarding the value of a property, please contact us for a free consultation.
Key Details
Sold Price $790,000
Property Type Single Family Home
Sub Type Detached
Listing Status Sold
Purchase Type For Sale
Square Footage 3,995 sqft
Price per Sqft $197
MLS Listing ID WS22067832
Sold Date 05/10/22
Style Detached
Bedrooms 4
Full Baths 4
Construction Status Turnkey
HOA Y/N No
Year Built 2005
Lot Size 10,879 Sqft
Acres 0.2497
Property Description
Come see this 3995 SF former Plan 4 model home in University Park, overlooks the San Bernardino mountains with no back neighbors, and walking distance from Cal State University San Bernardino! This large welcoming floor plan includes lots of designer selected upgrades and features. This 4 bedroom 4 full bath and three gas fireplaces greets you with a balusters wrought iron with maple stair railing and stained wood shutters throughout. The super-family room with a fireplace opens to a gourmet kitchen with granite counter tops, a walk in pantry, a big kitchen island, double oven, a gas cook top and connecting wet bar with wine cooler which make this living area fantastic for family and friends gathering and entertaining. On the first floor, there is a formal dining room, a living room with a fire place, and a fourth bedroom with a full bathroom.Separate laundry room downstairs comes with a washer and dryer. Upstairs the master bedroom and master retreat built with crown moulding and coffered ceiling connected by a 2-sided fireplace included a coffee bar, refrigerator, a spacious bathroom with his and her walk in closets enhance this truly relaxing suite . A perfect work from home den, a junior master suite, a 3rd bedroom and a full bath also featured in this comfortable home. This home is wired with intercom, security system and home speaker, with a 3 car garage,expanded driveway, paved RV parking, and a secure gate to the side yard. This home offers beautiful architecture and a convenient location off the 215/210 freeway.
Come see this 3995 SF former Plan 4 model home in University Park, overlooks the San Bernardino mountains with no back neighbors, and walking distance from Cal State University San Bernardino! This large welcoming floor plan includes lots of designer selected upgrades and features. This 4 bedroom 4 full bath and three gas fireplaces greets you with a balusters wrought iron with maple stair railing and stained wood shutters throughout. The super-family room with a fireplace opens to a gourmet kitchen with granite counter tops, a walk in pantry, a big kitchen island, double oven, a gas cook top and connecting wet bar with wine cooler which make this living area fantastic for family and friends gathering and entertaining. On the first floor, there is a formal dining room, a living room with a fire place, and a fourth bedroom with a full bathroom.Separate laundry room downstairs comes with a washer and dryer. Upstairs the master bedroom and master retreat built with crown moulding and coffered ceiling connected by a 2-sided fireplace included a coffee bar, refrigerator, a spacious bathroom with his and her walk in closets enhance this truly relaxing suite . A perfect work from home den, a junior master suite, a 3rd bedroom and a full bath also featured in this comfortable home. This home is wired with intercom, security system and home speaker, with a 3 car garage,expanded driveway, paved RV parking, and a secure gate to the side yard. This home offers beautiful architecture and a convenient location off the 215/210 freeway.
Location
State CA
County San Bernardino
Area San Bernardino (92407)
Interior
Interior Features Coffered Ceiling(s), Pantry, Tandem, Furnished
Cooling Central Forced Air, Zoned Area(s), Electric, Dual
Flooring Carpet, Tile
Fireplaces Type FP in Family Room, FP in Living Room, Gas, Master Retreat
Equipment Dishwasher, Dryer, Microwave, Refrigerator, Washer, Double Oven, Electric Oven, Gas Stove, Water Line to Refr
Appliance Dishwasher, Dryer, Microwave, Refrigerator, Washer, Double Oven, Electric Oven, Gas Stove, Water Line to Refr
Laundry Inside
Exterior
Exterior Feature Stucco
Parking Features Garage - Single Door
Garage Spaces 3.0
Utilities Available Cable Available, Electricity Connected, Natural Gas Connected, Phone Available, Sewer Connected
View Mountains/Hills
Roof Type Tile/Clay
Total Parking Spaces 3
Building
Lot Description Sidewalks
Story 2
Lot Size Range 7500-10889 SF
Sewer Public Sewer
Water Public
Architectural Style Modern
Level or Stories 2 Story
Construction Status Turnkey
Others
Acceptable Financing Cash, Cash To New Loan
Listing Terms Cash, Cash To New Loan
Special Listing Condition Standard
Read Less Info
Want to know what your home might be worth? Contact us for a FREE valuation!

Our team is ready to help you sell your home for the highest possible price ASAP

Bought with ROCIO SARAHI DE DIOS SANCHEZ • ALTICORE REALTY



