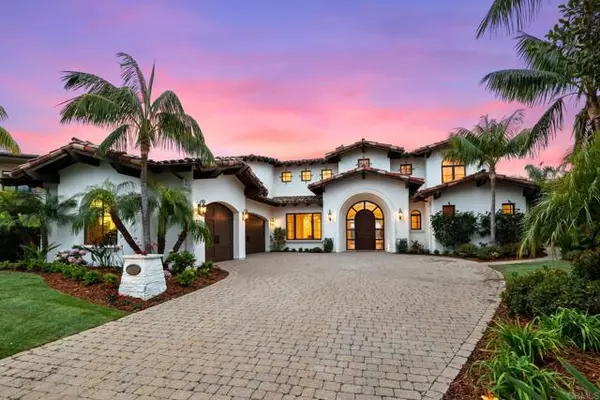For more information regarding the value of a property, please contact us for a free consultation.
Key Details
Sold Price $5,276,198
Property Type Single Family Home
Sub Type Detached
Listing Status Sold
Purchase Type For Sale
Square Footage 6,370 sqft
Price per Sqft $828
MLS Listing ID NDP2205149
Sold Date 06/30/22
Style Detached
Bedrooms 5
Full Baths 5
Half Baths 1
HOA Fees $700/mo
HOA Y/N Yes
Year Built 2005
Lot Size 0.310 Acres
Acres 0.31
Property Description
Prepare to be dazzled in the guard-gated community of Rancho Pacifica! Premier cul-de-sac location, canyon + ocean views, and a completely refreshed interior/exterior highlight this stunning Custom Home with 5 bedroom, 5.5 bath, Home Office + Loft and Entertainers Backyard. Light and bright open-floorplan with Italian porcelain tile flooring throughout first floor, Gourmet Kitchen, spacious Great Room with vaulted beamed ceilings, wood paneled Home Office/Library, and first-floor Primary Suite with fireplace and luxurious bath. 3 en-suite guest bedrooms upstairs (one impressive enough to be a second Primary Suite!); each with balconies to enjoy panoramic views. Private entertainers backyard with refreshed and updated pool/spa and landscaping, two covered loggias, outdoor fireplace, built-in BBQ and multiple lawns. Additional Guest Room on the first floor, wine closet, downstairs laundry, 3 car garage with epoxy flooring, and close proximity to fine dining & shopping options, Del Mar Racetrack and some of Californias finest beaches.
Prepare to be dazzled in the guard-gated community of Rancho Pacifica! Premier cul-de-sac location, canyon + ocean views, and a completely refreshed interior/exterior highlight this stunning Custom Home with 5 bedroom, 5.5 bath, Home Office + Loft and Entertainers Backyard. Light and bright open-floorplan with Italian porcelain tile flooring throughout first floor, Gourmet Kitchen, spacious Great Room with vaulted beamed ceilings, wood paneled Home Office/Library, and first-floor Primary Suite with fireplace and luxurious bath. 3 en-suite guest bedrooms upstairs (one impressive enough to be a second Primary Suite!); each with balconies to enjoy panoramic views. Private entertainers backyard with refreshed and updated pool/spa and landscaping, two covered loggias, outdoor fireplace, built-in BBQ and multiple lawns. Additional Guest Room on the first floor, wine closet, downstairs laundry, 3 car garage with epoxy flooring, and close proximity to fine dining & shopping options, Del Mar Racetrack and some of Californias finest beaches.
Location
State CA
County San Diego
Area Carmel Valley (92130)
Zoning R1
Interior
Interior Features Beamed Ceilings, Granite Counters, Pantry, Stone Counters, Vacuum Central
Cooling Central Forced Air, Zoned Area(s)
Flooring Carpet, Tile
Fireplaces Type FP in Family Room, FP in Living Room, FP in Master BR
Equipment Dishwasher, Disposal, Microwave, Refrigerator, 6 Burner Stove, Double Oven, Barbecue, Gas Range, Gas Cooking
Appliance Dishwasher, Disposal, Microwave, Refrigerator, 6 Burner Stove, Double Oven, Barbecue, Gas Range, Gas Cooking
Laundry Laundry Room
Exterior
Garage Spaces 3.0
Pool Below Ground, Private
View Mountains/Hills, Panoramic, Valley/Canyon, Neighborhood
Roof Type Tile/Clay
Total Parking Spaces 5
Building
Lot Description Cul-De-Sac, Curbs, Sidewalks, Landscaped
Story 2
Lot Size Range .25 to .5 AC
Water Public
Level or Stories 2 Story
Schools
Middle Schools San Dieguito High School District
High Schools San Dieguito High School District
Others
Acceptable Financing Cash, Conventional
Listing Terms Cash, Conventional
Special Listing Condition Standard
Read Less Info
Want to know what your home might be worth? Contact us for a FREE valuation!

Our team is ready to help you sell your home for the highest possible price ASAP

Bought with Carmella Garcia • The Guiltinan Group
GET MORE INFORMATION




