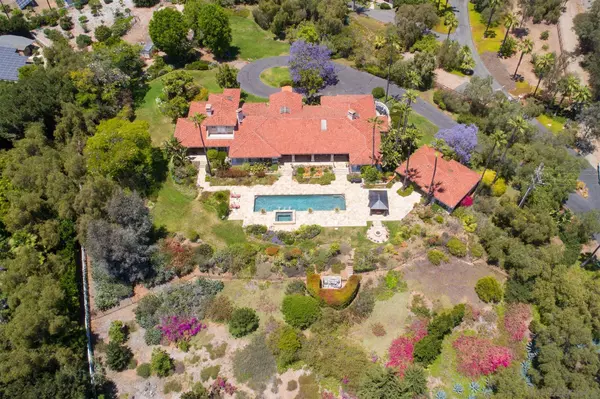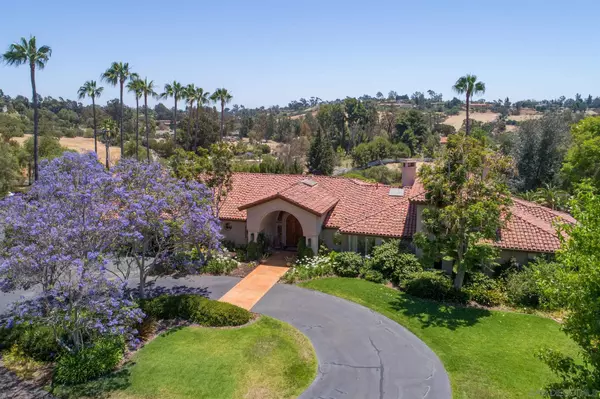For more information regarding the value of a property, please contact us for a free consultation.
Key Details
Sold Price $4,295,000
Property Type Single Family Home
Sub Type Detached
Listing Status Sold
Purchase Type For Sale
Square Footage 7,678 sqft
Price per Sqft $559
Subdivision Rancho Santa Fe
MLS Listing ID 210018273
Sold Date 12/30/21
Style Detached
Bedrooms 5
Full Baths 5
Half Baths 1
Construction Status Updated/Remodeled
HOA Y/N Yes
Year Built 1992
Acres 3.12
Property Description
This beautifully maintained gated estate sits on a verdant 3.12 acre site, located on the west side of the Covenant convenient to shopping and the freeway. The stylish, open living room with wet bar, fireplace and easy access to the beautiful outdoors means you wont just use it on formal occasions. The updated kitchen and family room combo leads to a separate game room and outdoor area with pool and spa, ideal for entertaining. Exquisitely designed, the 4BR, 4.5BA main residence lives like a single level with great separation of spaces including a bedroom near the master, one guest suite upstairs, and a designated office. The detached 1BR/1BA guest house has a kitchenette, laundry, and attached 1-car garage.
Gated and fully fenced, Newer room, (2014 & 2016). Whole house water heater, 3 zones HVAC & Casita (2017) Wine closet display. New bathrooms, steam shower and Japanese toilet in master, outdoor speakers. Salt water pool & equipment (2017) Solid core doors throughout. Wide hallways, High ceilings. Vegetable gardens with raised beds and 73 Trees, several varieties of Lemon, Lime Grapefruit, Orange, Guava, Pomegranate, Cherry, Figs, Plum, Peach & Mango. Vegetable garden boasts; Zucchini, Watermelon, Cantaloupe, Tomatoes, Cucumber, Radishes, Beets Carrots, Pumpkins and Artichokes...also, to name a few!
Location
State CA
County San Diego
Community Rancho Santa Fe
Area Rancho Santa Fe (92067)
Rooms
Family Room 13x20
Master Bedroom 23x16
Bedroom 2 15x13
Bedroom 3 16x12
Bedroom 4 17x22
Bedroom 5 11x11
Living Room 30x30
Dining Room 17x14
Kitchen 30x21
Interior
Interior Features 2 Staircases, Balcony, Bar, Bathtub, Ceiling Fan, Coffered Ceiling(s), High Ceilings (9 Feet+), Kitchen Island, Open Floor Plan, Pantry, Remodeled Kitchen, Shower, Stone Counters, Storage Space, Wet Bar, Unfurnished, Cathedral-Vaulted Ceiling, Kitchen Open to Family Rm
Heating Natural Gas
Cooling Central Forced Air
Flooring Tile, Wall-To-Wall Carpet
Fireplaces Number 3
Fireplaces Type FP in Family Room, FP in Living Room, FP in Master BR
Equipment Dishwasher, Disposal, Dryer, Fire Sprinklers, Garage Door Opener, Microwave, Pool/Spa/Equipment, Range/Oven, Refrigerator, Vacuum/Central, Washer, Double Oven
Appliance Dishwasher, Disposal, Dryer, Fire Sprinklers, Garage Door Opener, Microwave, Pool/Spa/Equipment, Range/Oven, Refrigerator, Vacuum/Central, Washer, Double Oven
Laundry Laundry Room
Exterior
Exterior Feature Stucco
Garage Attached
Garage Spaces 4.0
Fence Gate
Pool Below Ground, Private
Utilities Available Cable Connected, Electricity Connected, Sewer Connected, Water Connected
Roof Type Tile/Clay
Total Parking Spaces 4
Building
Story 2
Lot Size Range 2+ to 4 AC
Sewer Sewer Connected
Water Meter on Property
Architectural Style Custom Built
Level or Stories 2 Story
Construction Status Updated/Remodeled
Schools
Elementary Schools Rancho Santa Fe School District
Others
Ownership Fee Simple
Acceptable Financing Cash, Conventional
Listing Terms Cash, Conventional
Read Less Info
Want to know what your home might be worth? Contact us for a FREE valuation!

Our team is ready to help you sell your home for the highest possible price ASAP

Bought with Kimberly Williams • Berkshire Hathaway HomeService
GET MORE INFORMATION




