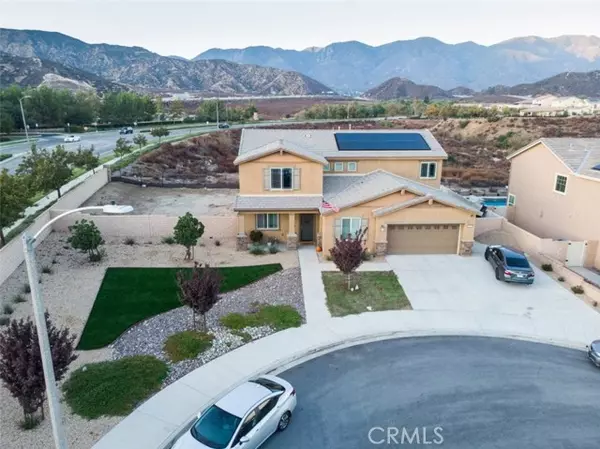For more information regarding the value of a property, please contact us for a free consultation.
Key Details
Sold Price $815,000
Property Type Single Family Home
Sub Type Detached
Listing Status Sold
Purchase Type For Sale
Square Footage 3,480 sqft
Price per Sqft $234
MLS Listing ID CV21225106
Sold Date 01/10/22
Style Detached
Bedrooms 5
Full Baths 3
HOA Fees $95/mo
HOA Y/N Yes
Year Built 2017
Lot Size 0.277 Acres
Acres 0.2767
Property Description
Beautiful Rosena Ranch Lennar home! One of the best CORNER LOT with beautiful view of mountains, Spacious Gourmet Kitchen with Island perfect for entertaining family & friends. 5 Spacious bedrooms (1 downstairs), Master bedroom includes walk in closet, 3 Full baths (1 downstairs), Upstairs Loft & Laundry, Over-sized garage able to fit 4 cars and so much more! Shelving drawers and cabinets in garage. Upgraded Carpet, Automatic Sprinklers. Private backyard beautiful landscaped with patio covers, patio lights, very nice landscaping in front yard. Rosena Ranch includes some of the most amazing perks and views. Great walking trails, a fitness center, 2 community pools, a splash park. Close to dining and shopping with Victoria Gardens and Ontario mills. Many upgrades throughout this home make it a MUST SEE in person.
Beautiful Rosena Ranch Lennar home! One of the best CORNER LOT with beautiful view of mountains, Spacious Gourmet Kitchen with Island perfect for entertaining family & friends. 5 Spacious bedrooms (1 downstairs), Master bedroom includes walk in closet, 3 Full baths (1 downstairs), Upstairs Loft & Laundry, Over-sized garage able to fit 4 cars and so much more! Shelving drawers and cabinets in garage. Upgraded Carpet, Automatic Sprinklers. Private backyard beautiful landscaped with patio covers, patio lights, very nice landscaping in front yard. Rosena Ranch includes some of the most amazing perks and views. Great walking trails, a fitness center, 2 community pools, a splash park. Close to dining and shopping with Victoria Gardens and Ontario mills. Many upgrades throughout this home make it a MUST SEE in person.
Location
State CA
County San Bernardino
Area San Bernardino (92407)
Interior
Cooling Central Forced Air
Flooring Carpet, Laminate, Linoleum/Vinyl
Fireplaces Type FP in Family Room
Laundry Inside
Exterior
Garage Spaces 3.0
Pool Association
View Mountains/Hills, Neighborhood
Total Parking Spaces 3
Building
Lot Description Corner Lot, Cul-De-Sac, Sidewalks
Sewer Public Sewer
Water Public
Architectural Style Modern
Level or Stories 2 Story
Schools
Elementary Schools Cajon Valley Union School District
Middle Schools Cajon Valley Union School District
Others
Acceptable Financing Submit
Listing Terms Submit
Special Listing Condition Standard
Read Less Info
Want to know what your home might be worth? Contact us for a FREE valuation!

Our team is ready to help you sell your home for the highest possible price ASAP

Bought with JONATHAN PEREA • CENTURY 21 KING



