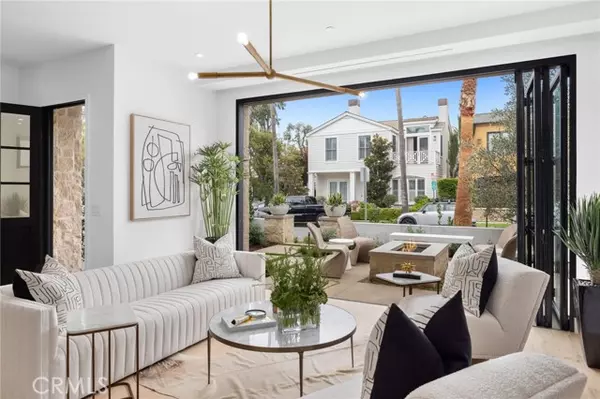For more information regarding the value of a property, please contact us for a free consultation.
Key Details
Sold Price $3,545,000
Property Type Condo
Listing Status Sold
Purchase Type For Sale
Square Footage 1,713 sqft
Price per Sqft $2,069
MLS Listing ID NP21207117
Sold Date 12/15/21
Style All Other Attached
Bedrooms 3
Full Baths 3
Half Baths 1
Construction Status Turnkey,Under Construction
HOA Y/N No
Year Built 2021
Lot Size 3,540 Sqft
Acres 0.0813
Property Description
Brand new construction on the ocean side of PCH, just four blocks from the beach! No expenses spared on this high end, immaculate front unit home in the most desirable location in CDM. The location doesn't get better than this: walk two blocks south to cross the iconic Goldenrod footbridge for easy access to the beach, or walk one block north to visit your favorite village eateries and boutiques. 506 Goldenrod is on the sunny side of the street and has the added privacy of no homes behind your lot, making garage access easier than the typical flower streets home. A fire pit and olive tree adorn the front patio and seating area, while bi-fold doors open up to the family room with smooth plaster fireplace. This open floor plan has a spacious dining area, easily accommodating a table for eight. The kitchen features top of the line, 48-inch Bertazzoni range, Miele dishwasher, and Liebherr column fridge and freezer and a beautiful waterfall island with Calacatta porcelain tile. Another set of bi-fold doors open up to a spacious courtyard or "California Room" where you can enjoy the indoor/outdoor perks of coastal living. On the second floor, you will find the master bedroom, secondary bedroom with in-suite bath, and laundry room. On the third floor, you have a third bedroom with in-suite bath and rooftop deck where you can enjoy the beautiful views on the palm tree lined street of Goldenrod during the day and city lights at night. Every design detail has been meticulously crafted for this one of a kind, custom home - from the Rocky Mountain hardware on the doors, to the 8-inch E
Brand new construction on the ocean side of PCH, just four blocks from the beach! No expenses spared on this high end, immaculate front unit home in the most desirable location in CDM. The location doesn't get better than this: walk two blocks south to cross the iconic Goldenrod footbridge for easy access to the beach, or walk one block north to visit your favorite village eateries and boutiques. 506 Goldenrod is on the sunny side of the street and has the added privacy of no homes behind your lot, making garage access easier than the typical flower streets home. A fire pit and olive tree adorn the front patio and seating area, while bi-fold doors open up to the family room with smooth plaster fireplace. This open floor plan has a spacious dining area, easily accommodating a table for eight. The kitchen features top of the line, 48-inch Bertazzoni range, Miele dishwasher, and Liebherr column fridge and freezer and a beautiful waterfall island with Calacatta porcelain tile. Another set of bi-fold doors open up to a spacious courtyard or "California Room" where you can enjoy the indoor/outdoor perks of coastal living. On the second floor, you will find the master bedroom, secondary bedroom with in-suite bath, and laundry room. On the third floor, you have a third bedroom with in-suite bath and rooftop deck where you can enjoy the beautiful views on the palm tree lined street of Goldenrod during the day and city lights at night. Every design detail has been meticulously crafted for this one of a kind, custom home - from the Rocky Mountain hardware on the doors, to the 8-inch European White Oak floors, to the custom lighting and cabinetry. You don't want to miss this!
Location
State CA
County Orange
Area Oc - Corona Del Mar (92625)
Interior
Cooling Central Forced Air
Flooring Wood
Fireplaces Type FP in Family Room, FP in Master BR
Equipment Dryer, Washer
Appliance Dryer, Washer
Laundry Laundry Room
Exterior
Garage Garage
Garage Spaces 1.0
View Neighborhood
Total Parking Spaces 2
Building
Lot Size Range 1-3999 SF
Sewer Public Sewer
Water Public
Level or Stories 3 Story
Construction Status Turnkey,Under Construction
Others
Acceptable Financing Conventional
Listing Terms Conventional
Special Listing Condition Standard
Read Less Info
Want to know what your home might be worth? Contact us for a FREE valuation!

Our team is ready to help you sell your home for the highest possible price ASAP

Bought with Katie Russell • Compass
GET MORE INFORMATION




