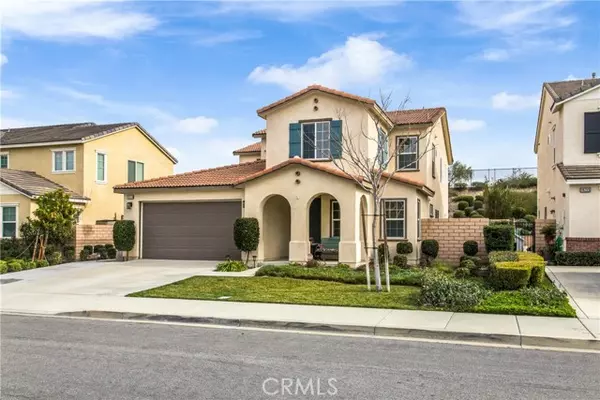For more information regarding the value of a property, please contact us for a free consultation.
Key Details
Sold Price $772,700
Property Type Single Family Home
Sub Type Detached
Listing Status Sold
Purchase Type For Sale
Square Footage 2,888 sqft
Price per Sqft $267
MLS Listing ID EV22020783
Sold Date 03/09/22
Style Detached
Bedrooms 5
Full Baths 3
HOA Fees $95/mo
HOA Y/N Yes
Year Built 2015
Lot Size 8,580 Sqft
Acres 0.197
Property Description
Welcome Home to this Beautiful 5 Bedroom, 3 bathroom Rosena Ranch Home. A MUST SEE. Kitchen has an Open Concept, White Cabinetry, Stainless Steel Appliances, Island with seating, and lots of counter space. The Family Room which opens up from the Kitchen, is cozy and provides natural lighting from the backyard. Although there is one bedroom and bathroom downstairs; Upstairs has the additional Bedrooms, Bathrooms and Primary Suite. The Primary Suite is a sure getaway which includes a separate Shower/Tub and Dual Sinks with a Vanity, All Bedrooms include Carpet, Ceiling fans and a neutral color palette w/ Accent Painted Walls. Relax outside under the covered patio which is surrounded by luscious landscaping and newly planted Daisies. Other added upgrades consist of: Third parking spot, Dusk to Dawn outdoor lights, Iron Side Gate for additional privacy, smart lights in Primary Suite, Nursery and Living Room, Smart Thermostat, Nest Doorbell, Vivint Security Setup, Reinstalled all Sprinklers on a Drip System for Low Maintenance. The HOA community amenities includes: Jr. Olympic Swimming pool, spa, Kid's Splash Park, Fitness Center, Sports Courts, Playground, Clubhouse and the Newly expanded Recreation Center which added a beach entry pool, spa, and picnic area with barbecues.
Welcome Home to this Beautiful 5 Bedroom, 3 bathroom Rosena Ranch Home. A MUST SEE. Kitchen has an Open Concept, White Cabinetry, Stainless Steel Appliances, Island with seating, and lots of counter space. The Family Room which opens up from the Kitchen, is cozy and provides natural lighting from the backyard. Although there is one bedroom and bathroom downstairs; Upstairs has the additional Bedrooms, Bathrooms and Primary Suite. The Primary Suite is a sure getaway which includes a separate Shower/Tub and Dual Sinks with a Vanity, All Bedrooms include Carpet, Ceiling fans and a neutral color palette w/ Accent Painted Walls. Relax outside under the covered patio which is surrounded by luscious landscaping and newly planted Daisies. Other added upgrades consist of: Third parking spot, Dusk to Dawn outdoor lights, Iron Side Gate for additional privacy, smart lights in Primary Suite, Nursery and Living Room, Smart Thermostat, Nest Doorbell, Vivint Security Setup, Reinstalled all Sprinklers on a Drip System for Low Maintenance. The HOA community amenities includes: Jr. Olympic Swimming pool, spa, Kid's Splash Park, Fitness Center, Sports Courts, Playground, Clubhouse and the Newly expanded Recreation Center which added a beach entry pool, spa, and picnic area with barbecues.
Location
State CA
County San Bernardino
Area San Bernardino (92407)
Zoning SD-RES
Interior
Interior Features Recessed Lighting
Cooling Central Forced Air
Flooring Carpet, Tile
Equipment Dishwasher, Disposal, Microwave, Gas Oven, Gas Range
Appliance Dishwasher, Disposal, Microwave, Gas Oven, Gas Range
Laundry Inside
Exterior
Garage Spaces 2.0
Pool Association
Utilities Available Cable Available, Electricity Available, Natural Gas Available, Phone Available, Sewer Available, Water Available
View Mountains/Hills
Total Parking Spaces 2
Building
Lot Description Sidewalks, Landscaped
Story 2
Lot Size Range 7500-10889 SF
Sewer Public Sewer
Water Public
Level or Stories 2 Story
Others
Acceptable Financing Cash To Existing Loan
Listing Terms Cash To Existing Loan
Special Listing Condition Standard
Read Less Info
Want to know what your home might be worth? Contact us for a FREE valuation!

Our team is ready to help you sell your home for the highest possible price ASAP

Bought with HARJIT NARAIN • CENTURY 21 PRIMETIME REALTORS



