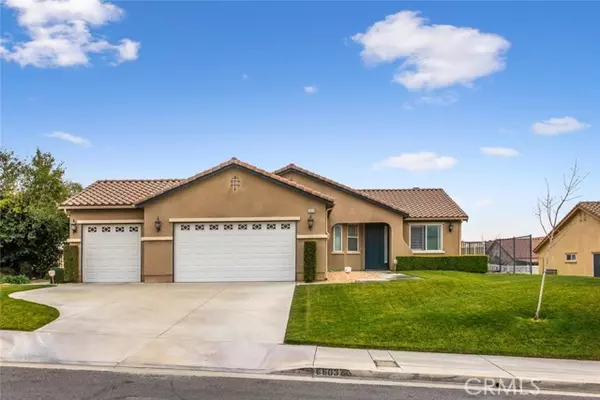For more information regarding the value of a property, please contact us for a free consultation.
Key Details
Sold Price $615,000
Property Type Single Family Home
Sub Type Detached
Listing Status Sold
Purchase Type For Sale
Square Footage 1,871 sqft
Price per Sqft $328
MLS Listing ID SW22021199
Sold Date 03/25/22
Style Detached
Bedrooms 4
Full Baths 2
HOA Y/N No
Year Built 2005
Lot Size 10,839 Sqft
Acres 0.2488
Property Description
You will be pleasantly pleased when you see this home! This 4 bdrm 2 ba home has some great upgrades. The LR has wainscoting throughout along with shutters and a ceiling fan. The family room is open and airy, is prewired for surround sound along with a custom mantle. Off the FR is the kitchen with 8 ft tall French doors leading outside. You'll find granite tiles, a new dishwasher and under cabinet lighting in the spacious kitchen. Down the hall, the guest room has carpet, shutters and a ceiling fan. It is currently being used as a workout room. The next bedroom has wainscoting and a custom built in closet with drawers and storage for hanging clothes. The master bedroom has been combined with bedroom 4 to make a retreat/office. Built in bookshelves are there if you want to keep it as a retreat or office. It can easily be reverted to make it a true 4th bedroom. The master has 4 can lights and a ceiling fan. The master closet is walk in and there is a soaking tub in the master bath. French doors lead out to the covered patio and large back yard. The patio is covered and there are 3 fans to keep you cool. There is possible RV access and a 3 car garage with extra storage in the ceiling. Interior doors are all 6 panel. There are shutters on many of the windows. Don't let this open, flowing floor plan pass you by.
You will be pleasantly pleased when you see this home! This 4 bdrm 2 ba home has some great upgrades. The LR has wainscoting throughout along with shutters and a ceiling fan. The family room is open and airy, is prewired for surround sound along with a custom mantle. Off the FR is the kitchen with 8 ft tall French doors leading outside. You'll find granite tiles, a new dishwasher and under cabinet lighting in the spacious kitchen. Down the hall, the guest room has carpet, shutters and a ceiling fan. It is currently being used as a workout room. The next bedroom has wainscoting and a custom built in closet with drawers and storage for hanging clothes. The master bedroom has been combined with bedroom 4 to make a retreat/office. Built in bookshelves are there if you want to keep it as a retreat or office. It can easily be reverted to make it a true 4th bedroom. The master has 4 can lights and a ceiling fan. The master closet is walk in and there is a soaking tub in the master bath. French doors lead out to the covered patio and large back yard. The patio is covered and there are 3 fans to keep you cool. There is possible RV access and a 3 car garage with extra storage in the ceiling. Interior doors are all 6 panel. There are shutters on many of the windows. Don't let this open, flowing floor plan pass you by.
Location
State CA
County San Bernardino
Area San Bernardino (92407)
Interior
Interior Features Granite Counters, Wainscoting, Unfurnished
Cooling Central Forced Air
Flooring Tile, Wood
Fireplaces Type FP in Family Room
Equipment Dishwasher, Dryer, Microwave, Refrigerator, Washer, Gas Oven, Gas Stove, Self Cleaning Oven
Appliance Dishwasher, Dryer, Microwave, Refrigerator, Washer, Gas Oven, Gas Stove, Self Cleaning Oven
Laundry Laundry Room
Exterior
Parking Features Direct Garage Access
Garage Spaces 3.0
Utilities Available Sewer Connected, Water Connected
View Mountains/Hills
Total Parking Spaces 3
Building
Story 1
Lot Size Range 7500-10889 SF
Sewer Public Sewer
Water Public
Architectural Style Traditional
Level or Stories 1 Story
Others
Acceptable Financing Cash, Conventional, FHA, Cash To New Loan
Listing Terms Cash, Conventional, FHA, Cash To New Loan
Special Listing Condition Standard
Read Less Info
Want to know what your home might be worth? Contact us for a FREE valuation!

Our team is ready to help you sell your home for the highest possible price ASAP

Bought with ROSA SOTO • CENTURY 21 SHOWCASE



