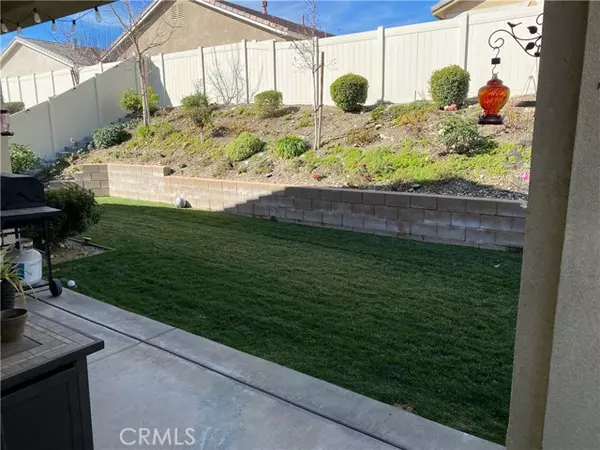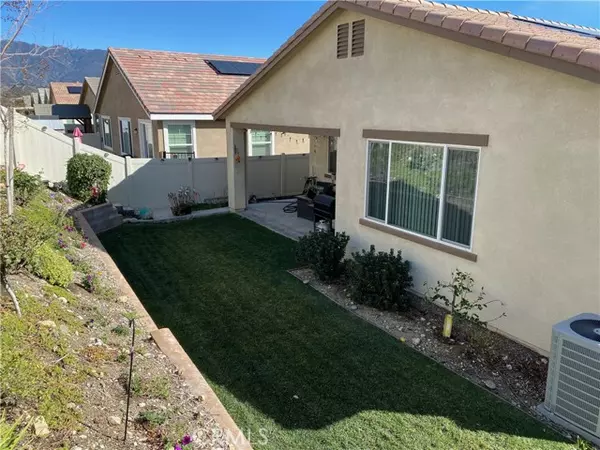For more information regarding the value of a property, please contact us for a free consultation.
Key Details
Sold Price $610,000
Property Type Single Family Home
Sub Type Detached
Listing Status Sold
Purchase Type For Sale
Square Footage 1,894 sqft
Price per Sqft $322
MLS Listing ID EV22018440
Sold Date 03/15/22
Style Detached
Bedrooms 3
Full Baths 2
HOA Fees $95/mo
HOA Y/N Yes
Year Built 2017
Lot Size 5,348 Sqft
Acres 0.1228
Property Description
TURN KEY, astonishing Rosena Ranch Home boasting 3 expansive bedrooms, 2 full bathrooms, and over 1800 square feet of incredible upgrades and decor. Designed for appeal inside and out. The front yard features easy maintenance landscaping with high end high/low artificial turf, Ring Doorbell, and security camera system. Upon entering, you are greeted by a very open floorplan with a gallery wall on your left and formal dining room on your right. Warm, natural colored luxury vinyl plank flooring throughout is accented beautifully by the custom wood laminate window shutters. The spacious masterpiece kitchen offers upgraded cabinetry, accent lighting, granite counters, and an oversized island bar. Kitchen opens up to a great-room, ideal for hosting family gatherings. The AMAZING master has a sliding glass door that leads straight to the backyard. Master bathroom features his & hers vanities, and soaking tub. Backyard is complete with a grass area, custom concrete patio, built in patio cover with ceiling fan, vegetable garden, and fruit trees. Two car garage gives you amazing extra storage with overhead storage and a tankless water heater. Stay cool and comfortable throughout the year with PAID-OFF Solar Panels. This is truly a special home and perfect for anyone who wants to take advantage of the community pool, spa, kids splash pad, fitness center, parks and highly rated K-8 School.
TURN KEY, astonishing Rosena Ranch Home boasting 3 expansive bedrooms, 2 full bathrooms, and over 1800 square feet of incredible upgrades and decor. Designed for appeal inside and out. The front yard features easy maintenance landscaping with high end high/low artificial turf, Ring Doorbell, and security camera system. Upon entering, you are greeted by a very open floorplan with a gallery wall on your left and formal dining room on your right. Warm, natural colored luxury vinyl plank flooring throughout is accented beautifully by the custom wood laminate window shutters. The spacious masterpiece kitchen offers upgraded cabinetry, accent lighting, granite counters, and an oversized island bar. Kitchen opens up to a great-room, ideal for hosting family gatherings. The AMAZING master has a sliding glass door that leads straight to the backyard. Master bathroom features his & hers vanities, and soaking tub. Backyard is complete with a grass area, custom concrete patio, built in patio cover with ceiling fan, vegetable garden, and fruit trees. Two car garage gives you amazing extra storage with overhead storage and a tankless water heater. Stay cool and comfortable throughout the year with PAID-OFF Solar Panels. This is truly a special home and perfect for anyone who wants to take advantage of the community pool, spa, kids splash pad, fitness center, parks and highly rated K-8 School.
Location
State CA
County San Bernardino
Area San Bernardino (92407)
Interior
Cooling Central Forced Air
Fireplaces Type FP in Living Room, Gas
Laundry Laundry Room, Inside
Exterior
Garage Spaces 2.0
Pool Community/Common, Private, Association, Fenced
View Mountains/Hills
Total Parking Spaces 2
Building
Lot Description Curbs, Sidewalks
Story 1
Lot Size Range 4000-7499 SF
Sewer Public Sewer
Water Public
Level or Stories 1 Story
Others
Monthly Total Fees $728
Acceptable Financing Cash To New Loan
Listing Terms Cash To New Loan
Special Listing Condition Standard
Read Less Info
Want to know what your home might be worth? Contact us for a FREE valuation!

Our team is ready to help you sell your home for the highest possible price ASAP

Bought with Ryan Evaro • Keller Williams Realty



