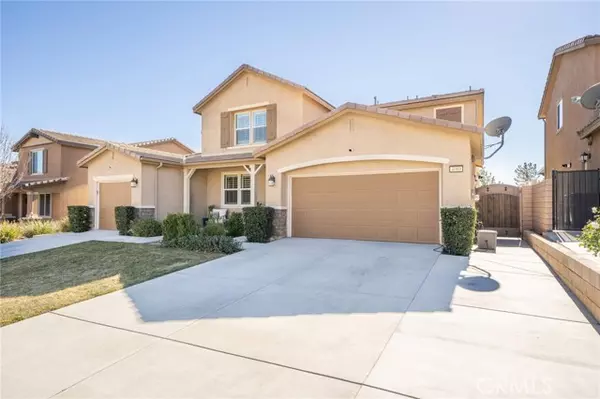For more information regarding the value of a property, please contact us for a free consultation.
Key Details
Sold Price $900,000
Property Type Single Family Home
Sub Type Detached
Listing Status Sold
Purchase Type For Sale
Square Footage 4,226 sqft
Price per Sqft $212
MLS Listing ID IV22024124
Sold Date 03/24/22
Style Detached
Bedrooms 6
Full Baths 4
Construction Status Turnkey
HOA Fees $95/mo
HOA Y/N Yes
Year Built 2015
Lot Size 7,197 Sqft
Acres 0.1652
Property Description
Walking into this beautiful 2 story home you will fall in love with the open floor plan. This 4,200 square foot home has everything you need for a multi-generational family under one roof. The main house has a large kitchen with all stainless-steel appliances included, beautiful granite countertops, and plenty of cabinet space. Walk-in pantry with plenty of shelves for storage. Wait till you see the garage, your very own mancave. Upstairs you will walk into an inviting loft, laundry room, and 5 bedrooms. The master bedroom is grand, with a view of the school/park. The master bathroom has double sinks, a shower, and a bathtub for those rough busy days. And don't get me started on the walk-in closet, its a must-see. The laundry room is conveniently located upstairs near the master bedroom. Heading down into the Casita you will find a nice living space. The kitchenette comes equipped with a stainless steel refrigerator and microwave. Down the hall, you will find the pantry and the laundry room with a stackable washer and dryer. At the end of the hallway, you will find a large bedroom with a retreat, also included in the unit is a restroom with double sinks. Did I mention the Casita has its own one-car garage and front door? Wait till you see the backyard, it's great for entertaining and has plenty of room for your patio furniture and grilling. Included with this home is a 3-year-old Tuff Shed. This home also comes equipped with an EV charging outlet, an emergency generator outlet (60 amp), and solar is PAID OFF. So much more but you will need to come & see for yourself. Rosena
Walking into this beautiful 2 story home you will fall in love with the open floor plan. This 4,200 square foot home has everything you need for a multi-generational family under one roof. The main house has a large kitchen with all stainless-steel appliances included, beautiful granite countertops, and plenty of cabinet space. Walk-in pantry with plenty of shelves for storage. Wait till you see the garage, your very own mancave. Upstairs you will walk into an inviting loft, laundry room, and 5 bedrooms. The master bedroom is grand, with a view of the school/park. The master bathroom has double sinks, a shower, and a bathtub for those rough busy days. And don't get me started on the walk-in closet, its a must-see. The laundry room is conveniently located upstairs near the master bedroom. Heading down into the Casita you will find a nice living space. The kitchenette comes equipped with a stainless steel refrigerator and microwave. Down the hall, you will find the pantry and the laundry room with a stackable washer and dryer. At the end of the hallway, you will find a large bedroom with a retreat, also included in the unit is a restroom with double sinks. Did I mention the Casita has its own one-car garage and front door? Wait till you see the backyard, it's great for entertaining and has plenty of room for your patio furniture and grilling. Included with this home is a 3-year-old Tuff Shed. This home also comes equipped with an EV charging outlet, an emergency generator outlet (60 amp), and solar is PAID OFF. So much more but you will need to come & see for yourself. Rosena Ranch offers so many amenities including a clubhouse, fully equipped gym, bbq grills, large beach entrance pool, jaccuzi, Jr Olympic lap pool, splash pad, a wadding pool and a walking trail. Across the street, you will find a playground, basketball court, and park.
Location
State CA
County San Bernardino
Area San Bernardino (92407)
Interior
Interior Features Pantry, Recessed Lighting
Cooling Central Forced Air
Flooring Laminate
Fireplaces Type FP in Living Room
Equipment Dishwasher, Microwave, Refrigerator, Double Oven
Appliance Dishwasher, Microwave, Refrigerator, Double Oven
Laundry Laundry Room, Inside
Exterior
Parking Features Garage
Garage Spaces 3.0
Pool Association
Utilities Available Electricity Available, Phone Available, Sewer Available, Water Available
View Neighborhood
Total Parking Spaces 3
Building
Lot Description Curbs, Landscaped
Lot Size Range 4000-7499 SF
Sewer Public Sewer
Water Public
Level or Stories 2 Story
Construction Status Turnkey
Others
Acceptable Financing Submit
Listing Terms Submit
Special Listing Condition Standard
Read Less Info
Want to know what your home might be worth? Contact us for a FREE valuation!

Our team is ready to help you sell your home for the highest possible price ASAP

Bought with Changqing Xiong • Universal Elite Inc.



