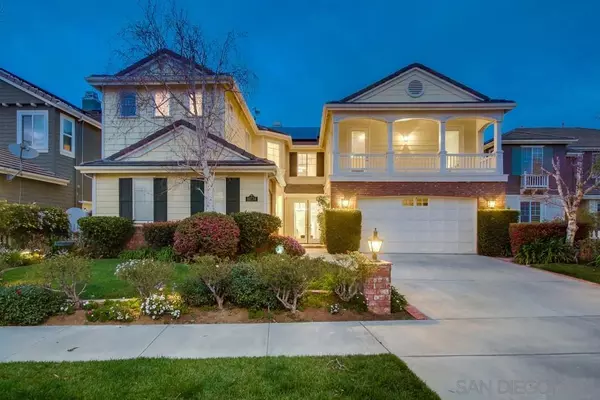For more information regarding the value of a property, please contact us for a free consultation.
Key Details
Sold Price $2,820,000
Property Type Single Family Home
Sub Type Detached
Listing Status Sold
Purchase Type For Sale
Square Footage 3,730 sqft
Price per Sqft $756
Subdivision Carmel Valley
MLS Listing ID 230003847
Sold Date 03/27/23
Style Detached
Bedrooms 5
Full Baths 4
Half Baths 1
HOA Fees $100/mo
HOA Y/N Yes
Year Built 2001
Lot Size 7,022 Sqft
Acres 0.16
Property Description
Welcome to "The Breakers," the highly-coveted community of 68 homes tucked away on a quiet cul-de-sac in the hills of Carmel Valley. This stunning and spacious home boasts French oak hardwood floors, travertine tile, elegant crown molding, and plantation shutters. The chef's kitchen is an entertainer's dream with high-end appliances and a custom organization system. It opens up to the light-filled family room with a dramatic fireplace and doors leading to the backyard. With over $250,000 invested in landscaping design and lush grounds, you’ll spend countless weekends enjoying the San Diego sun. A canyon location offers ultimate privacy to the backyard with its custom-designed spa, firepit, waterfall, built-in barbeque island/bar, and terraced gardens. The beautifully designed primary suite features a balcony, 2-sided fireplace, office/nursery, and spa-like bath. Additional amenities include A/C, owned solar, and custom garage storage with an EV-mounted car charger in the 3-car garage. Furniture is negotiable. Located near 5-star Sage Canyon and Ocean Air elementary schools, playgrounds, Torrey Hills Shopping Center with easy access to freeways. Hiking and biking paths are nearby, including Penasquitos Creek waterfall and 56 Bike Path. This home is absolute perfection, hurry over to see it today!
Location
State CA
County San Diego
Community Carmel Valley
Area Carmel Valley (92130)
Building/Complex Name The Breakers
Zoning R-1:SINGLE
Rooms
Family Room 14x16
Master Bedroom 17x14
Bedroom 2 12x11
Bedroom 3 13x11
Bedroom 4 11x13
Bedroom 5 11x11
Living Room 14x14
Dining Room 9x13
Kitchen 16x16
Interior
Heating Natural Gas
Cooling Central Forced Air
Flooring Tile, Wood, Partially Carpeted
Fireplaces Number 2
Fireplaces Type FP in Family Room, FP in Master BR
Equipment Dishwasher, Microwave, Refrigerator, Solar Panels, Gas Oven, Gas Range
Steps No
Appliance Dishwasher, Microwave, Refrigerator, Solar Panels, Gas Oven, Gas Range
Laundry Laundry Room
Exterior
Exterior Feature Wood/Stucco
Parking Features Attached
Garage Spaces 3.0
Fence Partial
Community Features Biking/Hiking Trails
Complex Features Biking/Hiking Trails
Roof Type Tile/Clay
Total Parking Spaces 6
Building
Story 2
Lot Size Range 4000-7499 SF
Sewer Public Sewer
Water Meter on Property
Level or Stories 2 Story
Others
Ownership Fee Simple
Monthly Total Fees $100
Acceptable Financing Cash, Conventional, FHA, VA
Listing Terms Cash, Conventional, FHA, VA
Pets Allowed Yes
Read Less Info
Want to know what your home might be worth? Contact us for a FREE valuation!

Our team is ready to help you sell your home for the highest possible price ASAP

Bought with Sha Li • House in SD Inc.
GET MORE INFORMATION




