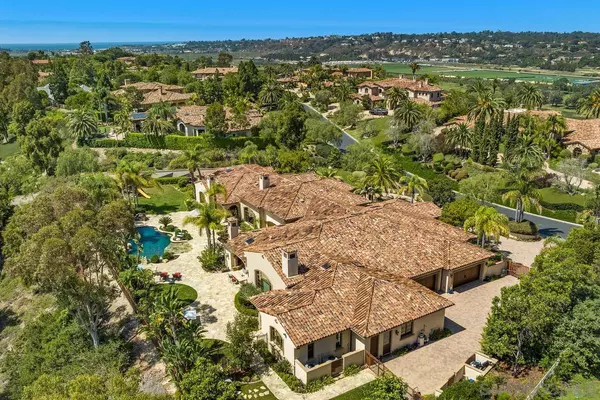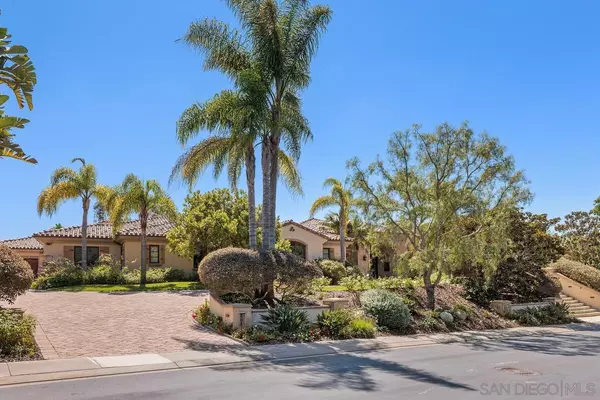For more information regarding the value of a property, please contact us for a free consultation.
Key Details
Sold Price $7,600,000
Property Type Single Family Home
Sub Type Detached
Listing Status Sold
Purchase Type For Sale
Square Footage 9,150 sqft
Price per Sqft $830
MLS Listing ID 230019880
Sold Date 01/08/24
Style Detached
Bedrooms 5
Full Baths 6
Half Baths 1
Construction Status Additions/Alterations,Turnkey
HOA Fees $890/mo
HOA Y/N Yes
Year Built 2006
Property Description
This home features private master bedroom suite with stone fireplace and patio includes an extended area for nursery/yoga/cardio room. The sumptuous Master Bathroom offers separate vanities, bathrooms and custom designed closets. The tasteful executive library holds a separate private office for reading, research and work. The hallway galleries offer a unique place for an art collection. A separate children’s wing with 3 ensuite bedrooms, TV/bonus/flex room is located near the amazing Great Room that offers high custom ceilings, floor to ceiling fireplace, bar/pool table, flush-track disappearing sliding doors that open to the covered patio complete with BBQ, fireplace, TV & overhead heaters create the perfect space to dine al-fresco. The executive chef’s kitchen includes sky-light and extensive counter space for catering or entertaining and Butler’s Pantry with additional pantry spaces. The Formal Dining room with custom lighting seats 12 and leads to the entertainer’s dream backyard, which features the solar heated sparkling beach entry 8-foot-deep pool & spa, multiple waterfalls, extensive heat resistant stone paving, grassy playground, gardening areas, dog runs, and gas fire pit makes this a lovely area for family, friends and pets to fully enjoy the Southern California lifestyle. The 5th bedroom is perfect for a home gym, or Nanny/Au-Pair with separate outdoor parking, entrance and full bathroom. Interior design and color expert, Jennifer Guerin, recently lent her painterly hand in creating the amazing clay textured walls. Property is also listed for sale
Location
State CA
County San Diego
Area Carmel Valley (92130)
Rooms
Family Room 23x24
Master Bedroom 25x20
Bedroom 2 20x18
Bedroom 3 16x16
Bedroom 4 16x16
Bedroom 5 20x16
Living Room 24x24
Dining Room 20x18
Kitchen 22x30
Interior
Interior Features Attic Fan
Heating Natural Gas
Cooling Central Forced Air, Zoned Area(s)
Flooring Carpet, Tile
Fireplaces Number 4
Fireplaces Type FP in Family Room, FP in Living Room, FP in Master BR, Patio/Outdoors
Equipment Dishwasher, Dryer, Fire Sprinklers, Garage Door Opener, Microwave, Pool/Spa/Equipment, Refrigerator, Solar Panels, Washer, Water Filtration, 6 Burner Stove, Built In Range, Convection Oven, Double Oven, Freezer, Gas Oven, Ice Maker, Self Cleaning Oven, Barbecue, Gas Range, Gas Cooking
Appliance Dishwasher, Dryer, Fire Sprinklers, Garage Door Opener, Microwave, Pool/Spa/Equipment, Refrigerator, Solar Panels, Washer, Water Filtration, 6 Burner Stove, Built In Range, Convection Oven, Double Oven, Freezer, Gas Oven, Ice Maker, Self Cleaning Oven, Barbecue, Gas Range, Gas Cooking
Laundry Laundry Room
Exterior
Exterior Feature Stucco
Parking Features Detached
Garage Spaces 6.0
Fence Full
Pool Below Ground
Community Features Biking/Hiking Trails, Gated Community, On-Site Guard
Complex Features Biking/Hiking Trails, Gated Community, On-Site Guard
Utilities Available Cable Connected, Electricity Connected, Natural Gas Connected, Sewer Connected, Water Connected
View Mountains/Hills
Roof Type Tile/Clay
Total Parking Spaces 16
Building
Story 1
Lot Size Range 1+ to 2 AC
Sewer Sewer Connected
Water Meter on Property
Level or Stories 1 Story
Construction Status Additions/Alterations,Turnkey
Others
Ownership Fee Simple
Monthly Total Fees $890
Acceptable Financing Cash, Conventional
Listing Terms Cash, Conventional
Read Less Info
Want to know what your home might be worth? Contact us for a FREE valuation!

Our team is ready to help you sell your home for the highest possible price ASAP

Bought with Connie X Zhao • Connie Xue Zhao, Broker
GET MORE INFORMATION




