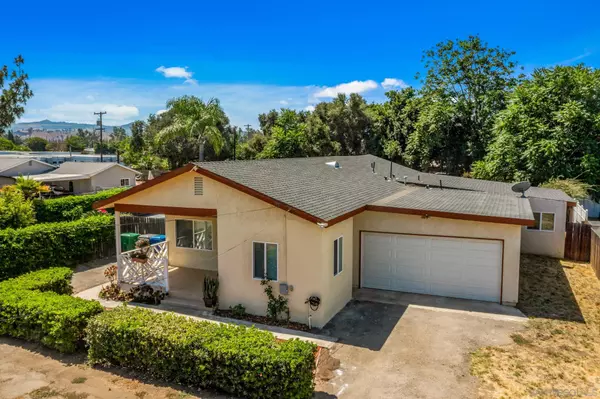For more information regarding the value of a property, please contact us for a free consultation.
Key Details
Sold Price $999,900
Property Type Single Family Home
Sub Type Detached
Listing Status Sold
Purchase Type For Sale
Square Footage 2,616 sqft
Price per Sqft $382
MLS Listing ID 240014635
Sold Date 07/29/24
Style Detached
Bedrooms 5
Full Baths 3
HOA Y/N No
Year Built 1935
Lot Size 0.486 Acres
Acres 0.49
Property Description
Discover tranquility and versatility in this charming single-level home with a separate GUEST HOUSE. The main house has 3 bedrooms, plus an optional room, and two bathrooms. Your guest house is a studio suite with walk-in closet, full bathroom, and kitchenette. Nestled on a serene, flat and functional half acre lot, the potential is endless. Enter the main home - fully remodeled in 2015 - to experience an inviting open floor plan featuring vaulted ceilings and abundant natural light that enhances the warmth of the wood laminate floors.
The large, open kitchen offers ample cabinet and counter space, complemented by delightful backyard views and a seamless connection to the living and dining rooms, perfect for entertaining guests. Freshly painted bedrooms and new carpet ensure comfort throughout. Outside, a large yard awaits with a sparkling pool and soothing hot tub, creating an oasis for relaxation and recreation. Additional storage includes a shed and a convenient storage closet attached to the guest house, providing ample space for all your needs. The guest house itself is a haven of privacy, overlooking the pool—an ideal retreat for guests or potential rental income. This home embodies a harmonious blend of comfort, functionality, and style, offering a rare opportunity to enjoy peaceful living with the convenience of nearby amenities. Don't miss your chance to make this unique property your own and envision your future in this desirable home!
Location
State CA
County San Diego
Area Lakeside (92040)
Zoning R-1:SINGLE
Rooms
Family Room 16x14
Master Bedroom 26x25
Bedroom 2 13x12
Bedroom 3 13x12
Bedroom 4 9x6
Living Room 21x12
Dining Room 25x12
Kitchen 18x12
Interior
Interior Features Bathtub, Granite Counters, High Ceilings (9 Feet+), Kitchenette, Open Floor Plan, Remodeled Kitchen, Stone Counters, Storage Space, Kitchen Open to Family Rm
Heating Natural Gas
Cooling Central Forced Air
Flooring Carpet, Laminate, Linoleum/Vinyl
Fireplaces Number 1
Fireplaces Type FP in Living Room
Equipment Dishwasher, Dryer, Garage Door Opener, Microwave, Pool/Spa/Equipment, Range/Oven, Shed(s), Washer, Water Filtration, Convection Oven, Freezer, Gas Oven, Gas Stove, Range/Stove Hood, Vented Exhaust Fan, Water Line to Refr, Gas Range
Appliance Dishwasher, Dryer, Garage Door Opener, Microwave, Pool/Spa/Equipment, Range/Oven, Shed(s), Washer, Water Filtration, Convection Oven, Freezer, Gas Oven, Gas Stove, Range/Stove Hood, Vented Exhaust Fan, Water Line to Refr, Gas Range
Laundry Garage
Exterior
Exterior Feature Stucco
Parking Features Attached
Garage Spaces 2.0
Fence Full, Gate, Average Condition
Pool Below Ground, Filtered
View Evening Lights, Pool
Roof Type Composition
Total Parking Spaces 5
Building
Story 1
Lot Size Range .25 to .5 AC
Sewer Septic Installed
Water Meter on Property
Level or Stories 1 Story
Others
Ownership Fee Simple
Acceptable Financing Cash, Conventional, FHA, VA
Listing Terms Cash, Conventional, FHA, VA
Read Less Info
Want to know what your home might be worth? Contact us for a FREE valuation!

Our team is ready to help you sell your home for the highest possible price ASAP

Bought with Vanessa Rodarte • Localist Realty
GET MORE INFORMATION




