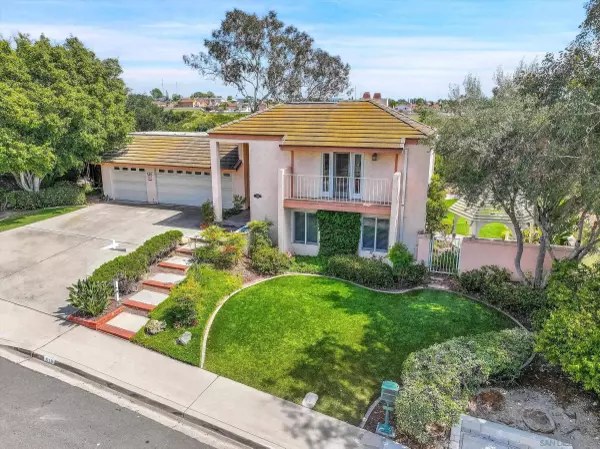For more information regarding the value of a property, please contact us for a free consultation.
Key Details
Sold Price $970,000
Property Type Single Family Home
Sub Type Detached
Listing Status Sold
Purchase Type For Sale
Square Footage 2,537 sqft
Price per Sqft $382
Subdivision Bonita
MLS Listing ID 240010034
Sold Date 08/12/24
Style Detached
Bedrooms 4
Full Baths 3
Half Baths 1
HOA Y/N No
Year Built 1975
Lot Size 9,483 Sqft
Acres 0.22
Property Description
Welcome to your Bonita home! This spacious residence has many cherished memories and upgrades of the original owners. Much of the handsome wood work was crafted by the owner and is a must see. The home features third floor balconies and a spacious formal living room with bay views and a fireplace, a open floorplan, gorgeous Tudor style library or office, formal dining room, large breakfast area, 5 burner gas stove top plus 2 burner electric stove top. Enjoy the custom wood cabinetry, wet bar and fireplace in the family room. The large primary suite features two balconies, wall air conditioning and walk-in closet. The large yard boasts two levels including a gazebo and fountain all surrounded by trees. The home is located on a quiet street that ends in a cul-de-sac. The location is perfect as the home sits between The Bonita Center and Bonita Point, both shopping centers have large anchor stores.
Location
State CA
County San Diego
Community Bonita
Area Bonita (91902)
Zoning R-1
Rooms
Family Room 14x20
Other Rooms 12x13
Master Bedroom 15x18
Bedroom 2 10x10
Bedroom 3 11x12
Bedroom 4 10x15
Living Room 14x17
Dining Room 11x11
Kitchen 10x12
Interior
Heating Natural Gas
Cooling Wall/Window
Flooring Carpet, Tile, Wood
Fireplaces Number 2
Fireplaces Type FP in Family Room, FP in Living Room
Equipment Dishwasher, Disposal, Garage Door Opener, Refrigerator, Shed(s), 6 Burner Stove, Electric Oven, Electric Stove, Gas Stove, Range/Stove Hood, Counter Top, Gas Cooking
Appliance Dishwasher, Disposal, Garage Door Opener, Refrigerator, Shed(s), 6 Burner Stove, Electric Oven, Electric Stove, Gas Stove, Range/Stove Hood, Counter Top, Gas Cooking
Laundry Garage
Exterior
Exterior Feature Wood/Stucco
Parking Features Attached
Garage Spaces 3.0
Fence Full, Gate, Stucco Wall
View Bay, Evening Lights, Valley/Canyon
Roof Type Concrete
Total Parking Spaces 6
Building
Story 3
Lot Size Range 7500-10889 SF
Sewer Sewer Connected, Public Sewer
Water Meter on Property, Public
Architectural Style Mediterranean/Spanish
Level or Stories 3 Story
Schools
Elementary Schools Chula Vista Elementary District
Middle Schools Sweetwater Union High School District
High Schools Sweetwater Union High School District
Others
Ownership Fee Simple
Acceptable Financing Cash, Conventional, VA
Listing Terms Cash, Conventional, VA
Pets Allowed Yes
Read Less Info
Want to know what your home might be worth? Contact us for a FREE valuation!

Our team is ready to help you sell your home for the highest possible price ASAP

Bought with Angel Flores • ShoppingSDHouses
GET MORE INFORMATION




