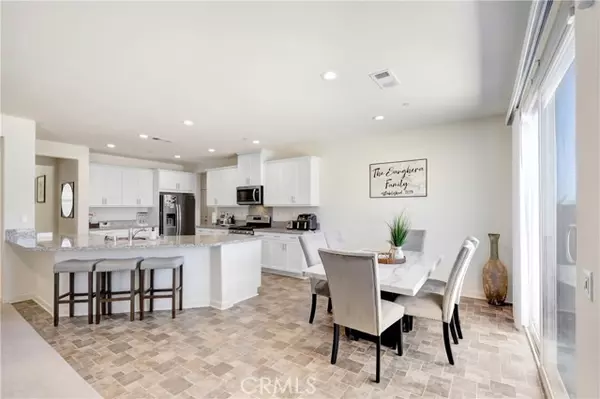For more information regarding the value of a property, please contact us for a free consultation.
Key Details
Sold Price $795,000
Property Type Single Family Home
Sub Type Detached
Listing Status Sold
Purchase Type For Sale
Square Footage 3,458 sqft
Price per Sqft $229
MLS Listing ID PW24156121
Sold Date 09/13/24
Style Detached
Bedrooms 5
Full Baths 4
Construction Status Turnkey,Updated/Remodeled
HOA Y/N No
Year Built 2019
Lot Size 0.265 Acres
Acres 0.2648
Property Description
Welcome to your dream home located in the prestigious Verdemont Heights with gorgeous mountain views! This spacious and versatile 5-bedroom, 4-bath home offers plenty of space and privacy for everyone in the household. It is thoughtfully designed with a conveniently located downstairs bedroom and two bathrooms, making it ideal for guests or multi-generational living. There is even potential for a additional bedroom downstairs to fit your needs! The open-concept main level seamlessly connects the living, dining, and kitchen areas, perfect for entertaining. The kitchen comes equipped with a massive island and walk in pantry. As you make your way upstairs, a bright loft offers additional space whether as a cozy family room, a game area, or a home office. The expansive primary bedrooma true sanctuary featuring a sitting room and massive walk-in closet that provides ample storage for all your belongings. The adjoining primary bathroom is equally impressive, offering a spa-like retreat. This turnkey home is in pristine condition, allowing you to move in and start creating memories right away! This home is also close to all the major shopping centers, Summit, Ontario Mills, Sierra Lakes! Dont miss out on the chance to make this beautiful house your forever home!
Welcome to your dream home located in the prestigious Verdemont Heights with gorgeous mountain views! This spacious and versatile 5-bedroom, 4-bath home offers plenty of space and privacy for everyone in the household. It is thoughtfully designed with a conveniently located downstairs bedroom and two bathrooms, making it ideal for guests or multi-generational living. There is even potential for a additional bedroom downstairs to fit your needs! The open-concept main level seamlessly connects the living, dining, and kitchen areas, perfect for entertaining. The kitchen comes equipped with a massive island and walk in pantry. As you make your way upstairs, a bright loft offers additional space whether as a cozy family room, a game area, or a home office. The expansive primary bedrooma true sanctuary featuring a sitting room and massive walk-in closet that provides ample storage for all your belongings. The adjoining primary bathroom is equally impressive, offering a spa-like retreat. This turnkey home is in pristine condition, allowing you to move in and start creating memories right away! This home is also close to all the major shopping centers, Summit, Ontario Mills, Sierra Lakes! Dont miss out on the chance to make this beautiful house your forever home!
Location
State CA
County San Bernardino
Area San Bernardino (92407)
Interior
Cooling Central Forced Air
Laundry Laundry Room, Inside
Exterior
Parking Features Garage
Garage Spaces 2.0
View Mountains/Hills
Total Parking Spaces 2
Building
Lot Description Sidewalks
Story 2
Sewer Public Sewer
Water Public
Level or Stories 2 Story
Construction Status Turnkey,Updated/Remodeled
Others
Monthly Total Fees $158
Acceptable Financing Cash, Conventional, FHA, Submit
Listing Terms Cash, Conventional, FHA, Submit
Special Listing Condition Standard
Read Less Info
Want to know what your home might be worth? Contact us for a FREE valuation!

Our team is ready to help you sell your home for the highest possible price ASAP

Bought with BECKY PADILLA • Berkshire Hathaway Homeservices California Realty



