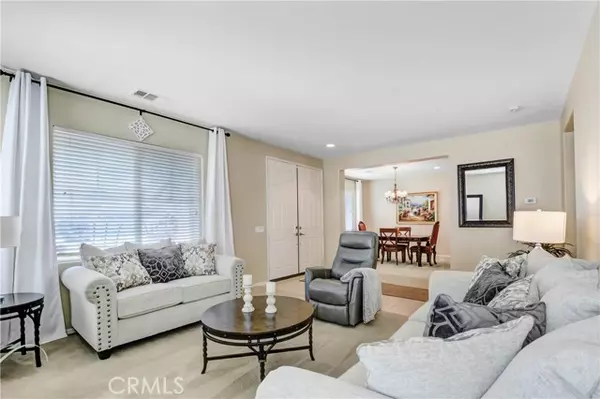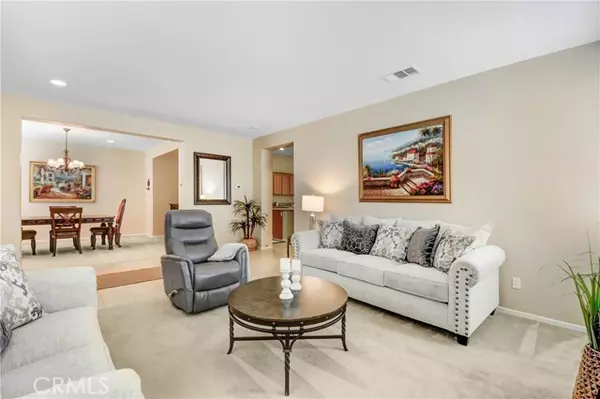For more information regarding the value of a property, please contact us for a free consultation.
Key Details
Sold Price $825,000
Property Type Single Family Home
Sub Type Detached
Listing Status Sold
Purchase Type For Sale
Square Footage 3,114 sqft
Price per Sqft $264
MLS Listing ID CV24164876
Sold Date 09/13/24
Style Detached
Bedrooms 5
Full Baths 2
Half Baths 1
Construction Status Turnkey
HOA Y/N No
Year Built 2006
Lot Size 0.297 Acres
Acres 0.2973
Property Description
Discover a life of spacious elegance at 2916 Muir Mountain Way in San Bernardino. This stunning single-story residence offers 3,114 square feet of thoughtfully designed living space, ideal for both everyday living and entertaining. A grand double-door entry welcomes you into a light-filled home with soaring 12-foot ceilings. The gourmet kitchen boasts granite counters, a massive island with breakfast bar, upgraded fixtures, a cooktop stove, and ample storage. The luxurious master suite is a true retreat with mirror wardrobe doors and private sliding door access to the backyard. Formal dining and living rooms, a great room with fireplace, and an additional family room offer endless possibilities. Outside, a covered alumawood patio with stamped concrete, in-ground swimming pool, and a sprawling 12,950 square-foot lot create a private paradise. Additional highlights include solar panels, a concrete tile roof, dual-zone HVAC, a 3-car garage with tandem to fit 4 cars and a laundry room with sink. This exceptional home on a corner lot offers a rare opportunity to experience single-level living at its finest. Schedule your private showing today!
Discover a life of spacious elegance at 2916 Muir Mountain Way in San Bernardino. This stunning single-story residence offers 3,114 square feet of thoughtfully designed living space, ideal for both everyday living and entertaining. A grand double-door entry welcomes you into a light-filled home with soaring 12-foot ceilings. The gourmet kitchen boasts granite counters, a massive island with breakfast bar, upgraded fixtures, a cooktop stove, and ample storage. The luxurious master suite is a true retreat with mirror wardrobe doors and private sliding door access to the backyard. Formal dining and living rooms, a great room with fireplace, and an additional family room offer endless possibilities. Outside, a covered alumawood patio with stamped concrete, in-ground swimming pool, and a sprawling 12,950 square-foot lot create a private paradise. Additional highlights include solar panels, a concrete tile roof, dual-zone HVAC, a 3-car garage with tandem to fit 4 cars and a laundry room with sink. This exceptional home on a corner lot offers a rare opportunity to experience single-level living at its finest. Schedule your private showing today!
Location
State CA
County San Bernardino
Area San Bernardino (92407)
Zoning R1
Interior
Interior Features Pantry, Unfurnished
Heating Natural Gas
Cooling Central Forced Air, Zoned Area(s), Dual
Flooring Carpet, Tile
Fireplaces Type FP in Living Room
Equipment Dishwasher, Disposal, Dryer, Refrigerator, Washer, Gas Stove
Appliance Dishwasher, Disposal, Dryer, Refrigerator, Washer, Gas Stove
Laundry Inside
Exterior
Exterior Feature Stucco
Parking Features Tandem
Garage Spaces 3.0
Pool Private
Utilities Available Sewer Connected, Water Connected
Roof Type Concrete
Total Parking Spaces 3
Building
Lot Description Corner Lot
Story 1
Sewer Public Sewer
Water Public
Architectural Style Modern
Level or Stories 1 Story
Construction Status Turnkey
Others
Monthly Total Fees $141
Acceptable Financing Conventional, FHA, VA
Listing Terms Conventional, FHA, VA
Special Listing Condition Standard
Read Less Info
Want to know what your home might be worth? Contact us for a FREE valuation!

Our team is ready to help you sell your home for the highest possible price ASAP

Bought with ANA THIGPEN • CENTURY 21 EXPERIENCE



