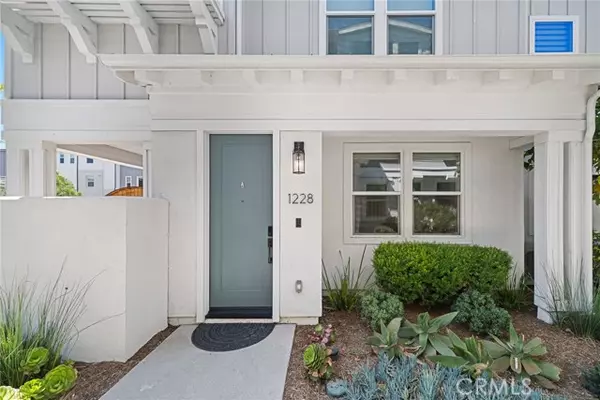For more information regarding the value of a property, please contact us for a free consultation.
Key Details
Sold Price $2,200,000
Property Type Condo
Listing Status Sold
Purchase Type For Sale
Square Footage 2,651 sqft
Price per Sqft $829
MLS Listing ID OC24157374
Sold Date 09/21/24
Style All Other Attached
Bedrooms 3
Full Baths 3
Half Baths 1
Construction Status Turnkey
HOA Fees $386/mo
HOA Y/N Yes
Year Built 2021
Property Description
Experience the best of both worlds at this luxurious Newport Beach townhome, which combines the rewards of a newer residence with the benefits of an established neighborhood. Nestled within Shea Homes private community of The Cay at Mariner Shores, the three-level design exudes chic coastal charm in a three-bedroom, three- and one-half bath floorplan that spans approximately 2,651 square feet. A covered porch leads the way to the first level, which includes an attached two-car garage, and an open-concept great room and dining area with a linear fireplace and covered patio. Nearly $140,000 in preferred upgrades are showcased within the residence, including custom tile and flooring, custom lighting, and a wet bar with island and quartz countertops in the third-level bonus room. Upgrades also shine in a chef-inspired island kitchen with customized cabinetry, upgraded quartz countertops with full backsplash, a pantry, and premium stainless steel appliances including a built-in smart refrigerator. As the second-largest floorplan at The Cay, ample room is reserved for a primary suite with a walk-in closet, a soaking tub, a separate shower with built-in seat, dual sinks and upgraded cabinetry and tile. A third bedroom is located on the top floor next to the bonus room, which opens to a sunny deck. Located next to Newport Beachs Dover Shores enclave, The Cay at Mariner Shores offers residents exclusive access to a resort pool, a spa and a BBQ area. Mariners Elementary School is directly across the street and a shopping center with supermarket is right next door. Beaches, Fashion Is
Experience the best of both worlds at this luxurious Newport Beach townhome, which combines the rewards of a newer residence with the benefits of an established neighborhood. Nestled within Shea Homes private community of The Cay at Mariner Shores, the three-level design exudes chic coastal charm in a three-bedroom, three- and one-half bath floorplan that spans approximately 2,651 square feet. A covered porch leads the way to the first level, which includes an attached two-car garage, and an open-concept great room and dining area with a linear fireplace and covered patio. Nearly $140,000 in preferred upgrades are showcased within the residence, including custom tile and flooring, custom lighting, and a wet bar with island and quartz countertops in the third-level bonus room. Upgrades also shine in a chef-inspired island kitchen with customized cabinetry, upgraded quartz countertops with full backsplash, a pantry, and premium stainless steel appliances including a built-in smart refrigerator. As the second-largest floorplan at The Cay, ample room is reserved for a primary suite with a walk-in closet, a soaking tub, a separate shower with built-in seat, dual sinks and upgraded cabinetry and tile. A third bedroom is located on the top floor next to the bonus room, which opens to a sunny deck. Located next to Newport Beachs Dover Shores enclave, The Cay at Mariner Shores offers residents exclusive access to a resort pool, a spa and a BBQ area. Mariners Elementary School is directly across the street and a shopping center with supermarket is right next door. Beaches, Fashion Island, Back Bay recreation, top restaurants, luxe theaters and numerous business centers are within easy reach.
Location
State CA
County Orange
Area Oc - Newport Beach (92660)
Interior
Interior Features 2 Staircases, Balcony, Bar, Wet Bar
Cooling Central Forced Air
Flooring Wood
Fireplaces Type FP in Living Room
Equipment Dishwasher, Dryer, Microwave, Washer, Gas Range
Appliance Dishwasher, Dryer, Microwave, Washer, Gas Range
Laundry Laundry Room
Exterior
Garage Garage
Garage Spaces 2.0
Pool Association
Utilities Available Cable Available, Natural Gas Available, Sewer Available, Water Available
View Neighborhood, City Lights
Total Parking Spaces 2
Building
Lot Description Sidewalks
Story 3
Sewer Public Sewer
Water Public
Level or Stories 3 Story
Construction Status Turnkey
Others
Monthly Total Fees $417
Acceptable Financing Cash, Conventional, Exchange, Cash To New Loan
Listing Terms Cash, Conventional, Exchange, Cash To New Loan
Special Listing Condition Standard
Read Less Info
Want to know what your home might be worth? Contact us for a FREE valuation!

Our team is ready to help you sell your home for the highest possible price ASAP

Bought with Jon Dishon • Arbor Real Estate
GET MORE INFORMATION




