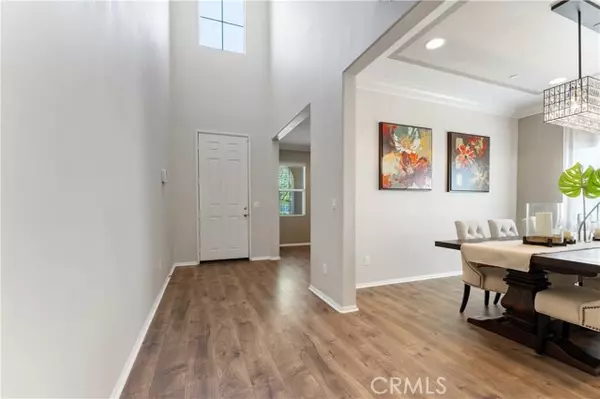For more information regarding the value of a property, please contact us for a free consultation.
Key Details
Sold Price $825,000
Property Type Single Family Home
Sub Type Detached
Listing Status Sold
Purchase Type For Sale
Square Footage 3,807 sqft
Price per Sqft $216
MLS Listing ID IG24165533
Sold Date 10/09/24
Style Detached
Bedrooms 5
Full Baths 3
Half Baths 1
Construction Status Turnkey
HOA Fees $95/mo
HOA Y/N Yes
Year Built 2015
Lot Size 8,402 Sqft
Acres 0.1929
Property Description
*** Welcome to Your Dream Home *** Step into luxury with this stunning residence in the lovely Rosena Ranch community! This home features a beautifully bright open floor plan, accentuated by laminate flooring throughout, recessed lighting, and regal crown molding. The grand kitchen is a chefs paradise, showcasing a massive island for entertainment with elegant lighting, granite countertops, pristine white shaker cabinets, and top-of-the-line appliances. Enjoy added convenience with a butlers retreat, beloved walk-in pantry, reverse osmosis system and a water softener! The cozy fireplace invites you into this spacious living area, complete with custom built-in bookshelves and surround sound, is perfect for entertaining. Do you work from home? Well, there is an office which is a real premium here! This is big, a highly desired versatile Junior Suite downstairs offers a full bathroom for guests or mother-in-law while upstairs you'll find a nice loft and 4 large bedrooms with walk-in closets. The master suite is a retreat in itself with decorative lighting, dual walk-in closets, a make-up vanity, his and hers sinks, and a gigantic soaking tub with a separate shower! The home features a 3-car finished garage with convenient upper storage racks, a Tesla EV charger, and an efficient tankless water heater. Not to mention a 9.875 kW solar system at only 16.5 cents per kW! Now thats amazing! Outside, the cozy backyard is adorned with gorgeous palm trees, creating a serene oasis! Enjoy an array of community amenities, including two pools, a spa, a 24-hour gym, a water feature for the
*** Welcome to Your Dream Home *** Step into luxury with this stunning residence in the lovely Rosena Ranch community! This home features a beautifully bright open floor plan, accentuated by laminate flooring throughout, recessed lighting, and regal crown molding. The grand kitchen is a chefs paradise, showcasing a massive island for entertainment with elegant lighting, granite countertops, pristine white shaker cabinets, and top-of-the-line appliances. Enjoy added convenience with a butlers retreat, beloved walk-in pantry, reverse osmosis system and a water softener! The cozy fireplace invites you into this spacious living area, complete with custom built-in bookshelves and surround sound, is perfect for entertaining. Do you work from home? Well, there is an office which is a real premium here! This is big, a highly desired versatile Junior Suite downstairs offers a full bathroom for guests or mother-in-law while upstairs you'll find a nice loft and 4 large bedrooms with walk-in closets. The master suite is a retreat in itself with decorative lighting, dual walk-in closets, a make-up vanity, his and hers sinks, and a gigantic soaking tub with a separate shower! The home features a 3-car finished garage with convenient upper storage racks, a Tesla EV charger, and an efficient tankless water heater. Not to mention a 9.875 kW solar system at only 16.5 cents per kW! Now thats amazing! Outside, the cozy backyard is adorned with gorgeous palm trees, creating a serene oasis! Enjoy an array of community amenities, including two pools, a spa, a 24-hour gym, a water feature for the kiddos, a playground, BBQ and picnic areas, and a clubhouse with scheduled activities as needed! All this on a peaceful cul-de-sac location, with convenient access to freeways, a nearby K-8 school and shopping center says this home offers everything you need for comfortable, modern living!
Location
State CA
County San Bernardino
Area San Bernardino (92407)
Zoning SD-RES
Interior
Interior Features Copper Plumbing Full, Granite Counters, Pantry, Recessed Lighting, Two Story Ceilings
Heating Natural Gas
Cooling Central Forced Air, Energy Star, SEER Rated 13-15
Flooring Laminate, Tile
Fireplaces Type FP in Family Room, Gas, Gas Starter
Equipment Dishwasher, Disposal, Microwave, Water Softener, Electric Oven, Gas Stove, Water Line to Refr, Water Purifier
Appliance Dishwasher, Disposal, Microwave, Water Softener, Electric Oven, Gas Stove, Water Line to Refr, Water Purifier
Laundry Laundry Room, Inside
Exterior
Exterior Feature Stucco
Parking Features Garage, Garage - Two Door, Garage Door Opener
Garage Spaces 3.0
Fence Vinyl
Utilities Available Cable Available, Electricity Available, Natural Gas Connected, Phone Available, Sewer Connected, Water Connected
View Mountains/Hills
Roof Type Tile/Clay
Total Parking Spaces 3
Building
Lot Description Cul-De-Sac, Curbs, Sidewalks, Landscaped, Sprinklers In Front, Sprinklers In Rear
Story 2
Lot Size Range 7500-10889 SF
Sewer Sewer Paid
Water Public
Architectural Style Modern
Level or Stories 2 Story
Construction Status Turnkey
Others
Monthly Total Fees $423
Acceptable Financing Cash, Conventional, FHA, VA
Listing Terms Cash, Conventional, FHA, VA
Special Listing Condition Standard
Read Less Info
Want to know what your home might be worth? Contact us for a FREE valuation!

Our team is ready to help you sell your home for the highest possible price ASAP

Bought with Danielle Ervin • Circa Properties, Inc.



