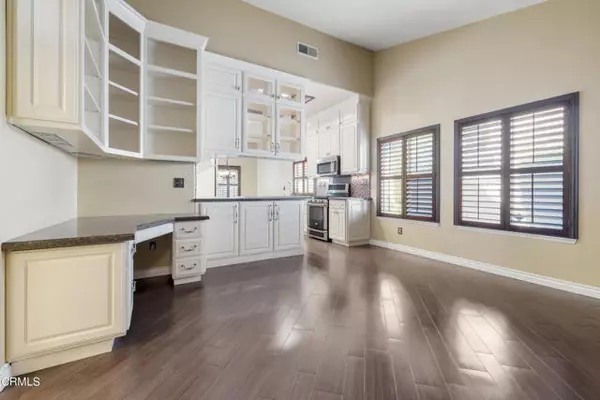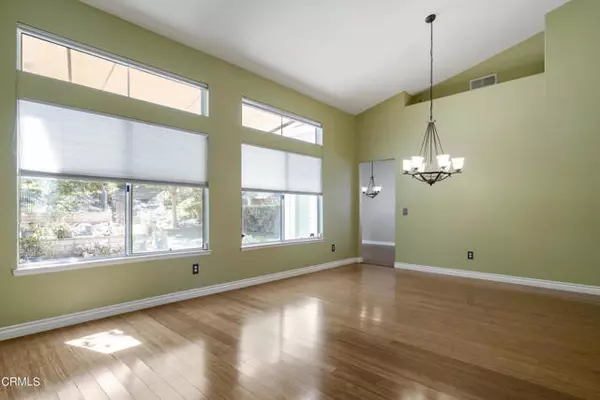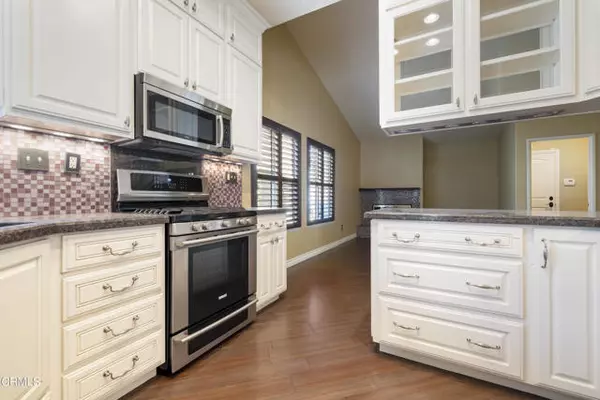For more information regarding the value of a property, please contact us for a free consultation.
Key Details
Sold Price $635,000
Property Type Single Family Home
Sub Type Detached
Listing Status Sold
Purchase Type For Sale
Square Footage 1,853 sqft
Price per Sqft $342
MLS Listing ID P1-19461
Sold Date 11/07/24
Style Detached
Bedrooms 4
Full Baths 2
Construction Status Turnkey
HOA Y/N No
Year Built 1991
Lot Size 0.432 Acres
Acres 0.4317
Property Description
Nestled in the serene Ridgeline neighborhood of San Bernardino, this inviting 4-bedroom, 2-bathroom home is situated on a peaceful cul-de-sac, offering privacy and comfort. Upon entry, you'll be greeted by a spacious open floor plan with high ceilings, featuring elegant lighting fixtures and beautiful wood and tile flooring that flows throughout the main living areas. The large living room seamlessly connects to a formal dining space, ideal for entertaining or family gatherings.The updated kitchen is a chef's dream, boasting custom white cabinetry, modern stainless steel appliances, and a stylish mosaic tile backsplash. It includes ample counter space, a center island, and a cozy breakfast nook that overlooks the backyard through large plantation shutters. Adjacent to the kitchen is a versatile bonus space, perfect for a home office or additional dining area.Each bedroom is well-sized, with the master bedroom offering direct access to the backyard through French doors, filling the room with natural light. The master suite also includes a spacious closet and a private en-suite bathroom. The additional three bedrooms feature plush carpeting and are perfect for family members, guests, or even a home gym.Outside, the backyard is a tranquil oasis, shaded by mature trees and featuring a large patio area, perfect for relaxing or outdoor entertaining. The low-maintenance landscaping ensures you can enjoy the space year-round without the hassle. With its prime location in a quiet cul-de-sac, this home provides both a peaceful retreat and convenient access to local parks, schools, an
Nestled in the serene Ridgeline neighborhood of San Bernardino, this inviting 4-bedroom, 2-bathroom home is situated on a peaceful cul-de-sac, offering privacy and comfort. Upon entry, you'll be greeted by a spacious open floor plan with high ceilings, featuring elegant lighting fixtures and beautiful wood and tile flooring that flows throughout the main living areas. The large living room seamlessly connects to a formal dining space, ideal for entertaining or family gatherings.The updated kitchen is a chef's dream, boasting custom white cabinetry, modern stainless steel appliances, and a stylish mosaic tile backsplash. It includes ample counter space, a center island, and a cozy breakfast nook that overlooks the backyard through large plantation shutters. Adjacent to the kitchen is a versatile bonus space, perfect for a home office or additional dining area.Each bedroom is well-sized, with the master bedroom offering direct access to the backyard through French doors, filling the room with natural light. The master suite also includes a spacious closet and a private en-suite bathroom. The additional three bedrooms feature plush carpeting and are perfect for family members, guests, or even a home gym.Outside, the backyard is a tranquil oasis, shaded by mature trees and featuring a large patio area, perfect for relaxing or outdoor entertaining. The low-maintenance landscaping ensures you can enjoy the space year-round without the hassle. With its prime location in a quiet cul-de-sac, this home provides both a peaceful retreat and convenient access to local parks, schools, and shopping. Don't miss your opportunity to own a piece of comfort in Ridgeline!
Location
State CA
County San Bernardino
Area San Bernardino (92407)
Interior
Interior Features Recessed Lighting, Stone Counters
Cooling Central Forced Air
Flooring Carpet, Laminate
Fireplaces Type FP in Living Room, Decorative
Equipment Dishwasher, Microwave, Refrigerator, Gas Range
Appliance Dishwasher, Microwave, Refrigerator, Gas Range
Laundry Laundry Room
Exterior
Exterior Feature Stucco, Frame
Parking Features Garage - Single Door
Garage Spaces 2.0
Fence Wrought Iron
Utilities Available Cable Available, Electricity Connected, Natural Gas Connected, Phone Connected, Sewer Connected, Water Connected
View Mountains/Hills, Neighborhood
Roof Type Spanish Tile
Total Parking Spaces 2
Building
Lot Description Cul-De-Sac, Curbs, Sidewalks, Landscaped, Sprinklers In Front, Sprinklers In Rear
Story 1
Sewer Public Sewer, Sewer Paid
Water Public
Architectural Style Ranch, Traditional
Level or Stories 1 Story
Construction Status Turnkey
Others
Acceptable Financing Cash, Conventional, Cash To New Loan
Listing Terms Cash, Conventional, Cash To New Loan
Read Less Info
Want to know what your home might be worth? Contact us for a FREE valuation!

Our team is ready to help you sell your home for the highest possible price ASAP

Bought with DAVID GARCIA • CENTURY 21 PEAK



