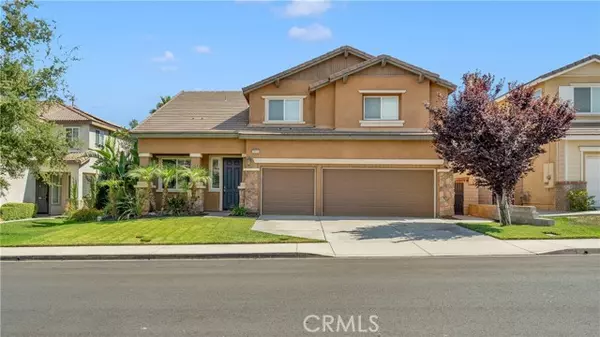For more information regarding the value of a property, please contact us for a free consultation.
Key Details
Sold Price $815,000
Property Type Single Family Home
Sub Type Detached
Listing Status Sold
Purchase Type For Sale
Square Footage 2,902 sqft
Price per Sqft $280
MLS Listing ID CV24159519
Sold Date 11/18/24
Style Detached
Bedrooms 5
Full Baths 3
Construction Status Updated/Remodeled
HOA Fees $114/mo
HOA Y/N Yes
Year Built 2007
Lot Size 6,000 Sqft
Acres 0.1377
Property Description
Ranked among the finest homes in Rosena Ranch, this two-story residence boasts five bedrooms, a loft, and standout features like a beautifully remodeled kitchen and a backyard that's a true oasis. The first level is designed with a living room, dining room, a spacious family room with a striking ledger stone-accented fireplace and built-in, a breakfast nook, a downstairs bedroom, and a bath. The kitchen is a sight to behold, with its gleaming white cabinets, quartz countertops, and stainless steel appliances. The second floor is equally impressive, with a large bonus/recreation room with built-in cabinets, perfect for media and gaming. The primary bedroom is a retreat in itself, with an en suite bathroom that includes dual vanities, a separate shower and tub, and a walk-in closet. The second floor also houses three additional bedrooms and a hall bath. The home is further enhanced by LED lighting, luxury vinyl plank flooring, newer baseboards, an EV charger in the garage, a water softener system, and ceiling fans. The backyard is a paradise, featuring a refreshing pool and spa with two waterfalls, a BBQ Island, a gas fireplace, and an alumawood-covered patio with lights and fans. Situated at the foothills of the San Bernardino Mountains, the master-planned community of Rosena Ranch is a haven of state-of-the-art amenities. These include a recreation center with a junior Olympic pool, a kids splash park, a clubhouse, an additional pool with a spa, and a fitness center. The community park is a hub of activity, offering baseball and soccer fields, basketball courts, a playgroun
Ranked among the finest homes in Rosena Ranch, this two-story residence boasts five bedrooms, a loft, and standout features like a beautifully remodeled kitchen and a backyard that's a true oasis. The first level is designed with a living room, dining room, a spacious family room with a striking ledger stone-accented fireplace and built-in, a breakfast nook, a downstairs bedroom, and a bath. The kitchen is a sight to behold, with its gleaming white cabinets, quartz countertops, and stainless steel appliances. The second floor is equally impressive, with a large bonus/recreation room with built-in cabinets, perfect for media and gaming. The primary bedroom is a retreat in itself, with an en suite bathroom that includes dual vanities, a separate shower and tub, and a walk-in closet. The second floor also houses three additional bedrooms and a hall bath. The home is further enhanced by LED lighting, luxury vinyl plank flooring, newer baseboards, an EV charger in the garage, a water softener system, and ceiling fans. The backyard is a paradise, featuring a refreshing pool and spa with two waterfalls, a BBQ Island, a gas fireplace, and an alumawood-covered patio with lights and fans. Situated at the foothills of the San Bernardino Mountains, the master-planned community of Rosena Ranch is a haven of state-of-the-art amenities. These include a recreation center with a junior Olympic pool, a kids splash park, a clubhouse, an additional pool with a spa, and a fitness center. The community park is a hub of activity, offering baseball and soccer fields, basketball courts, a playground, and a tot lot. With these amenities at your doorstep, this magnificent home offers a lifestyle you truly deserve.
Location
State CA
County San Bernardino
Area San Bernardino (92407)
Zoning SD-RES
Interior
Interior Features Home Automation System, Pantry, Recessed Lighting, Unfurnished
Heating Natural Gas
Cooling Central Forced Air, Electric
Flooring Carpet, Linoleum/Vinyl
Fireplaces Type FP in Family Room, Gas
Equipment Dishwasher, Disposal, Microwave, Double Oven, Gas Stove, Gas Range
Appliance Dishwasher, Disposal, Microwave, Double Oven, Gas Stove, Gas Range
Laundry Laundry Room, Inside
Exterior
Exterior Feature Stucco, Concrete, Frame, Glass
Parking Features Direct Garage Access, Garage, Garage Door Opener
Garage Spaces 3.0
Fence Wood
Pool Below Ground, Private, Gunite, Heated, Filtered
Utilities Available Cable Available, Electricity Connected, Natural Gas Connected, Phone Available, Underground Utilities, Sewer Connected, Water Connected
View Mountains/Hills, Pool, Neighborhood
Roof Type Tile/Clay
Total Parking Spaces 6
Building
Lot Description Curbs, Sidewalks, Landscaped, Sprinklers In Front, Sprinklers In Rear
Story 2
Lot Size Range 4000-7499 SF
Sewer Public Sewer
Water Public
Architectural Style Mediterranean/Spanish
Level or Stories 2 Story
Construction Status Updated/Remodeled
Others
Monthly Total Fees $419
Acceptable Financing Cash, Conventional, Exchange, FHA, VA, Submit
Listing Terms Cash, Conventional, Exchange, FHA, VA, Submit
Special Listing Condition Standard
Read Less Info
Want to know what your home might be worth? Contact us for a FREE valuation!

Our team is ready to help you sell your home for the highest possible price ASAP

Bought with Sal Torres Jr. • NEXTHOME THE FOOTHILLS



