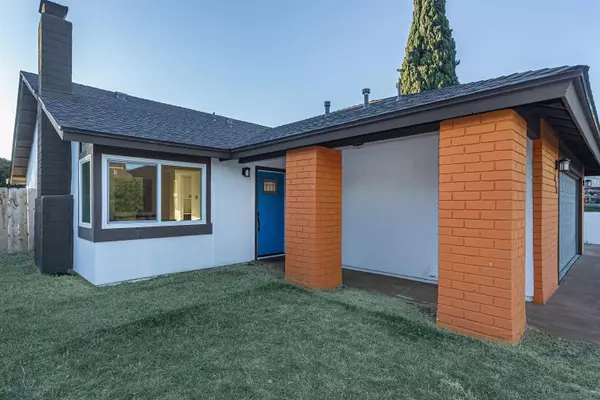For more information regarding the value of a property, please contact us for a free consultation.
Key Details
Sold Price $896,000
Property Type Single Family Home
Sub Type Detached
Listing Status Sold
Purchase Type For Sale
Square Footage 1,469 sqft
Price per Sqft $609
MLS Listing ID 240026227
Sold Date 12/02/24
Style Detached
Bedrooms 4
Full Baths 2
Construction Status Turnkey,Updated/Remodeled
HOA Y/N No
Year Built 1984
Lot Size 0.290 Acres
Acres 0.26
Property Description
Must see! This home is situated on a 12K+ square foot lot. The opportunities are endless. This beautifully updated home boasts a chef-inspired kitchen with a premium stainless steel appliance package, including a farmer's sink and sleek quartz countertops. The soft-close cabinets provide plenty of storage, while the matte black Glacier Bay plumbing fixtures add a touch of sophistication. The space is both functional and stylish, perfect for culinary creativity. Enjoy peace of mind with modern updates throughout, including a new thermostat, energy-efficient LED lighting, and dual-pane windows designed to keep your home cool in the summer and warm in the winter. The home is powered by solar-powered sprinklers, which enhance the eco-friendly living experience. Both the master and hallway bathrooms feature custom vanities, adding a touch of luxury to your daily routine. The signature matte black Kohler bathroom accessories provide a modern flair, complementing the overall aesthetic of the home. The home features water-resistant vinyl flooring in the main living areas, and the epoxy flooring in the garage offers durability and easy maintenance. Rest easy knowing the home has been updated with a new roof, furnace, and water heater, ensuring the property is both energy-efficient and maintenance-free for years to come. This home seamlessly blends style, functionality, and energy-conscious living, making it the perfect choice for modern buyers.
Broker/Agent does not guarantee the accuracy of square footage, lot size, or other information concerning the condition or features of property provided by seller or obtained from public records or other sources and the buyer is advised to independently verify the accuracy of that information through personal inspections and with appropriate professionals.
Location
State CA
County San Diego
Area Encanto (92114)
Zoning R-1
Rooms
Master Bedroom 23x12
Bedroom 2 11x8
Bedroom 3 11x14
Bedroom 4 11x10
Living Room 13x15
Dining Room 14x17
Kitchen 10x10
Interior
Interior Features Bathtub, Ceiling Fan, High Ceilings (9 Feet+), Recessed Lighting, Remodeled Kitchen, Kitchen Open to Family Rm
Heating Electric
Flooring Laminate
Fireplaces Number 1
Fireplaces Type Gas
Equipment Dishwasher, Disposal, Dryer, Garage Door Opener, Microwave, Convection Oven, Freezer, Gas Oven, Gas Stove, Ice Maker, Gas Range, Counter Top, Gas Cooking
Steps No
Appliance Dishwasher, Disposal, Dryer, Garage Door Opener, Microwave, Convection Oven, Freezer, Gas Oven, Gas Stove, Ice Maker, Gas Range, Counter Top, Gas Cooking
Laundry Garage
Exterior
Exterior Feature Stucco, Veneer
Parking Features Attached, Garage - Single Door
Garage Spaces 2.0
Fence Full, Good Condition, Wood
Utilities Available Electricity Connected, Natural Gas Connected, Sewer Connected, Water Connected
View Neighborhood
Roof Type Asphalt,Shingle
Total Parking Spaces 4
Building
Lot Description Curbs, Public Street, Sidewalks, Street Paved
Story 1
Lot Size Range .25 to .5 AC
Sewer Public Sewer
Water Meter on Property, Public
Architectural Style Other
Level or Stories 1 Story
Construction Status Turnkey,Updated/Remodeled
Schools
Elementary Schools San Diego Unified School District
Middle Schools San Diego Unified School District
Others
Ownership Fee Simple
Acceptable Financing Cash, Conventional, FHA, VA
Listing Terms Cash, Conventional, FHA, VA
Pets Allowed Yes
Read Less Info
Want to know what your home might be worth? Contact us for a FREE valuation!

Our team is ready to help you sell your home for the highest possible price ASAP

Bought with Emma Lefkowitz • Real Broker
GET MORE INFORMATION




