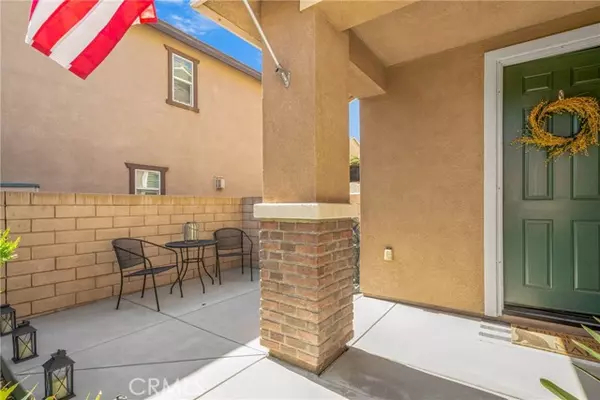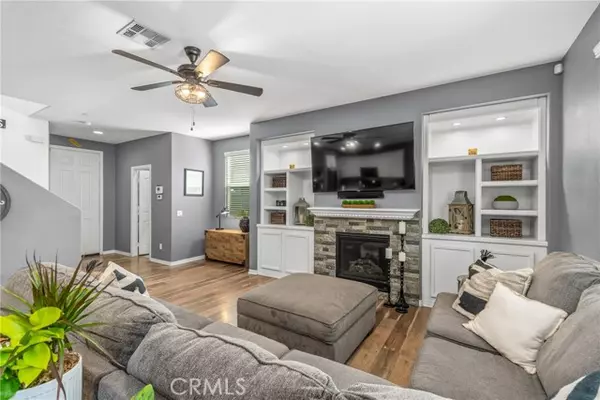For more information regarding the value of a property, please contact us for a free consultation.
Key Details
Sold Price $605,000
Property Type Single Family Home
Sub Type Detached
Listing Status Sold
Purchase Type For Sale
Square Footage 1,597 sqft
Price per Sqft $378
MLS Listing ID PW24214075
Sold Date 12/02/24
Style Detached
Bedrooms 3
Full Baths 2
Half Baths 1
HOA Fees $114/mo
HOA Y/N Yes
Year Built 2011
Lot Size 5,400 Sqft
Acres 0.124
Property Description
Welcome to 18284 Evening Primrose Ln.! Cutest 3 bedroom, 2.5 bathroom home is officially on the market. As you walk in you are greeted by an open floor plan with a family room, dining space and kitchen. There is a half bath off to the left when you walk in, directly across from a massive close that goes completely under the stairwell. The upgraded flooring and custom built in wall units and fireplace mantel add so much character and warmth to the home. The kitchen has a great bar that over looks the family room. With upgraded tile and white cabinets, as well as a massive pantry and a separate laundry room off the back, this modern kitchen is absolutely beautiful! Upstairs contains all 3 bedrooms and 2 full baths. The primary has 2 large closets, one of which is a walk in and the primary ensuite is beautiful with a separate room for the tub/shower combo and also features dual sinks. The secondary rooms are large and have the option to share the bathroom in the hall. The backyard scream PRIVACY. Lots of plants and trees provide lots of shade, privacy and greenery and the overhang off the back of the home is great for a weekend BBQ or just relaxing int he backyard. This home is ready for its next owner!
Welcome to 18284 Evening Primrose Ln.! Cutest 3 bedroom, 2.5 bathroom home is officially on the market. As you walk in you are greeted by an open floor plan with a family room, dining space and kitchen. There is a half bath off to the left when you walk in, directly across from a massive close that goes completely under the stairwell. The upgraded flooring and custom built in wall units and fireplace mantel add so much character and warmth to the home. The kitchen has a great bar that over looks the family room. With upgraded tile and white cabinets, as well as a massive pantry and a separate laundry room off the back, this modern kitchen is absolutely beautiful! Upstairs contains all 3 bedrooms and 2 full baths. The primary has 2 large closets, one of which is a walk in and the primary ensuite is beautiful with a separate room for the tub/shower combo and also features dual sinks. The secondary rooms are large and have the option to share the bathroom in the hall. The backyard scream PRIVACY. Lots of plants and trees provide lots of shade, privacy and greenery and the overhang off the back of the home is great for a weekend BBQ or just relaxing int he backyard. This home is ready for its next owner!
Location
State CA
County San Bernardino
Area San Bernardino (92407)
Interior
Cooling Central Forced Air
Fireplaces Type FP in Family Room
Laundry Laundry Room, Inside
Exterior
Garage Spaces 2.0
Pool Association
View Neighborhood
Total Parking Spaces 2
Building
Lot Description Curbs, Sidewalks, Landscaped
Story 2
Lot Size Range 4000-7499 SF
Sewer Public Sewer
Water Public
Level or Stories 2 Story
Others
Monthly Total Fees $435
Acceptable Financing Cash, FHA, Land Contract, Submit
Listing Terms Cash, FHA, Land Contract, Submit
Special Listing Condition Standard
Read Less Info
Want to know what your home might be worth? Contact us for a FREE valuation!

Our team is ready to help you sell your home for the highest possible price ASAP

Bought with Stephanie Haines • Real Broker



