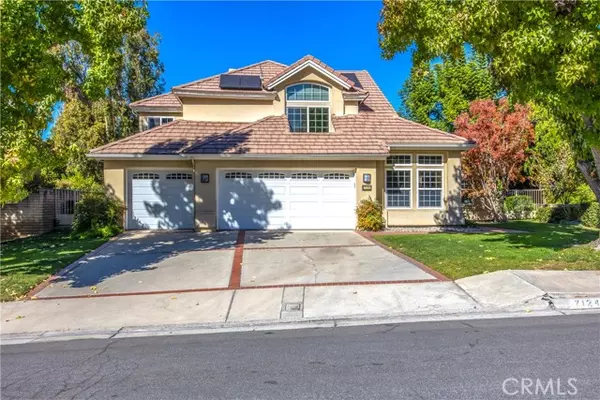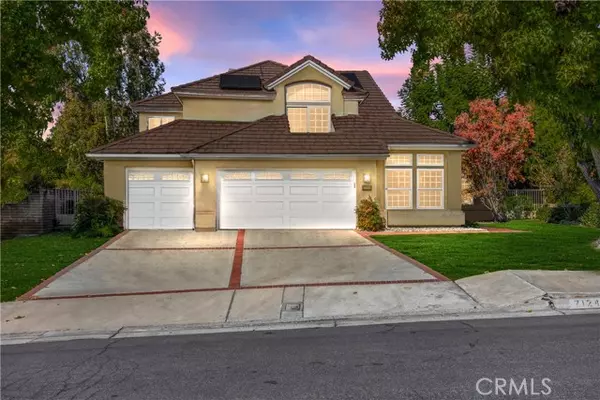For more information regarding the value of a property, please contact us for a free consultation.
Key Details
Sold Price $729,000
Property Type Single Family Home
Sub Type Detached
Listing Status Sold
Purchase Type For Sale
Square Footage 2,938 sqft
Price per Sqft $248
MLS Listing ID IG24216175
Sold Date 12/20/24
Style Detached
Bedrooms 4
Full Baths 3
Construction Status Turnkey
HOA Fees $158/mo
HOA Y/N Yes
Year Built 1987
Lot Size 9,520 Sqft
Acres 0.2185
Property Description
First time on market since originally built in 1987. Over the past several years the original owner added; solar (paid for), double-pane Milgard windows, Viking gas cook-top, new carpet, Tesla charge system and granite countertops in kitchen. Three bedrooms are on second story, with one full bedroom downstairs and a den that could double as a fifth bedroom, both are adjacent to a Jack & Jill bathroom. There are views of the San Bernardino mountains with a back yard well suited for entertaining or family activities. HOA amenities include: catch and release Lake, swimming pools, wading pools, spas, tennis courts, a basketball court, walking track, softball field, pickleball and numerous walking trails.
First time on market since originally built in 1987. Over the past several years the original owner added; solar (paid for), double-pane Milgard windows, Viking gas cook-top, new carpet, Tesla charge system and granite countertops in kitchen. Three bedrooms are on second story, with one full bedroom downstairs and a den that could double as a fifth bedroom, both are adjacent to a Jack & Jill bathroom. There are views of the San Bernardino mountains with a back yard well suited for entertaining or family activities. HOA amenities include: catch and release Lake, swimming pools, wading pools, spas, tennis courts, a basketball court, walking track, softball field, pickleball and numerous walking trails.
Location
State CA
County San Bernardino
Area Highland (92346)
Interior
Interior Features Granite Counters
Cooling Central Forced Air, Dual
Fireplaces Type Den
Equipment Refrigerator, Gas Stove
Appliance Refrigerator, Gas Stove
Laundry Laundry Room, Inside
Exterior
Parking Features Garage, Garage - Three Door
Garage Spaces 3.0
Fence Wrought Iron
Pool Community/Common
Utilities Available Cable Available, Electricity Connected, Natural Gas Connected
View Mountains/Hills, Valley/Canyon
Total Parking Spaces 3
Building
Lot Description Sidewalks, Landscaped, Sprinklers In Front, Sprinklers In Rear
Story 2
Lot Size Range 7500-10889 SF
Sewer Public Sewer
Water Public
Level or Stories 2 Story
Construction Status Turnkey
Others
Monthly Total Fees $268
Acceptable Financing Cash, Conventional, Cash To New Loan
Listing Terms Cash, Conventional, Cash To New Loan
Special Listing Condition Standard
Read Less Info
Want to know what your home might be worth? Contact us for a FREE valuation!

Our team is ready to help you sell your home for the highest possible price ASAP

Bought with Gina Roquet • CENTURY 21 LOIS LAUER REALTY



